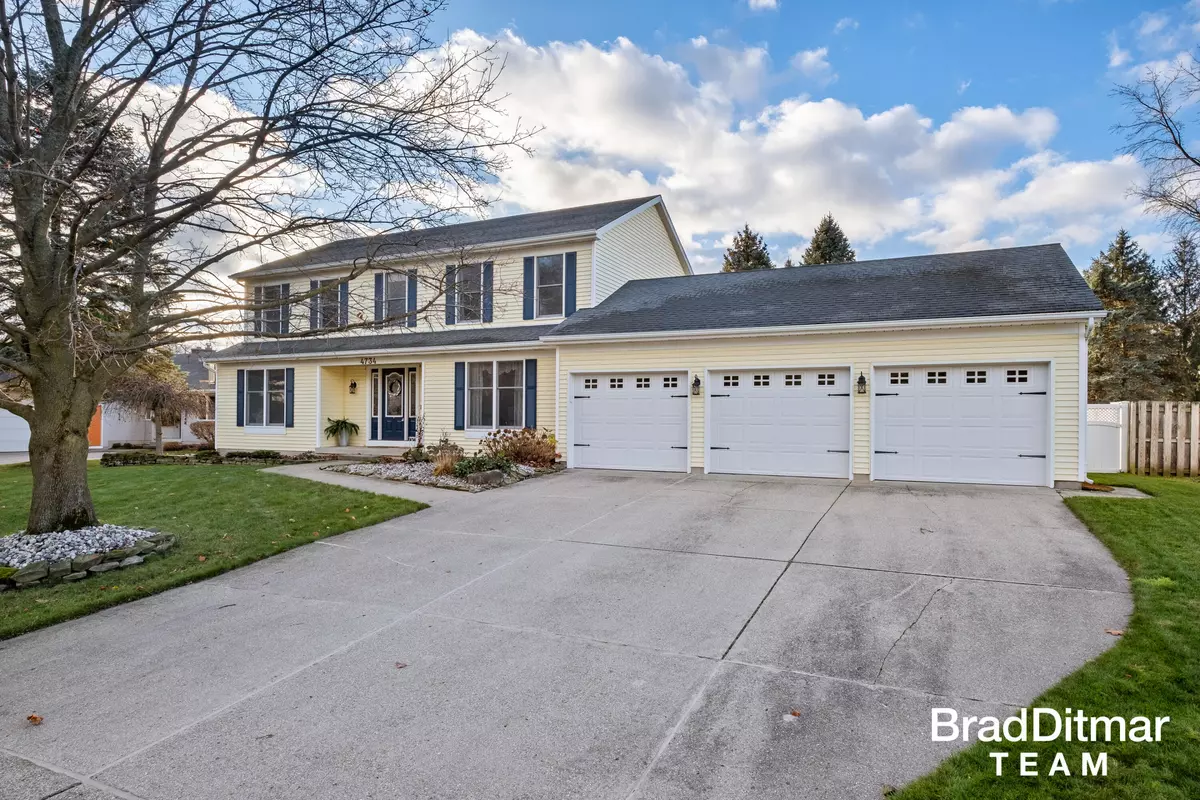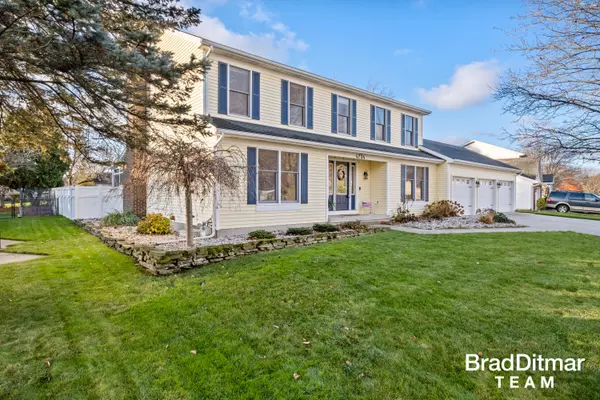$600,000
$600,000
For more information regarding the value of a property, please contact us for a free consultation.
4734 Bluegrass SE Drive Kentwood, MI 49546
4 Beds
3 Baths
2,194 SqFt
Key Details
Sold Price $600,000
Property Type Single Family Home
Sub Type Single Family Residence
Listing Status Sold
Purchase Type For Sale
Square Footage 2,194 sqft
Price per Sqft $273
Municipality City of Kentwood
MLS Listing ID 24061231
Sold Date 12/17/24
Style Traditional
Bedrooms 4
Full Baths 2
Half Baths 1
Year Built 1988
Annual Tax Amount $6,200
Tax Year 2024
Lot Size 0.266 Acres
Acres 0.27
Lot Dimensions 86 x 135
Property Description
Traditional two story home with center entrance, located within the Forest Hills School District and only steps away from Meadowbrook Elementary. Main floor offers an updated kitchen, laundry, half bath, eating area, formal dining, den/office, and large living room with gas fireplace. Off the eating area is access to a newer three season porch with tile floor that overlooks a well manicured and fenced backyard with inground pool. Upstairs you'll discover a primary suite with bath and walk in closet and three additional bedrooms along with another full bathroom. The basement is wide open for future finished space. The three stall garage is a huge bonus!
Location
State MI
County Kent
Area Grand Rapids - G
Direction South on Forest Hills Ave. from Cascade Rd., left on Wayside Dr., left on Bluegrass Dr. to home.
Rooms
Other Rooms Shed(s)
Basement Full
Interior
Interior Features Ceiling Fan(s), Ceramic Floor, Garage Door Opener, Eat-in Kitchen
Heating Forced Air
Cooling Central Air
Fireplaces Number 1
Fireplaces Type Living Room
Fireplace true
Window Features Insulated Windows
Appliance Refrigerator, Range, Microwave, Disposal
Laundry Gas Dryer Hookup, Laundry Room, Main Level, Washer Hookup
Exterior
Exterior Feature 3 Season Room
Parking Features Garage Faces Front, Garage Door Opener, Attached
Garage Spaces 3.0
Pool Outdoor/Inground
View Y/N No
Street Surface Paved
Garage Yes
Building
Lot Description Level, Sidewalk
Story 2
Sewer Public Sewer
Water Public
Architectural Style Traditional
Structure Type Concrete,Vinyl Siding
New Construction No
Schools
School District Forest Hills
Others
Tax ID 41-18-01-429-007
Acceptable Financing Cash, Conventional
Listing Terms Cash, Conventional
Read Less
Want to know what your home might be worth? Contact us for a FREE valuation!

Our team is ready to help you sell your home for the highest possible price ASAP







