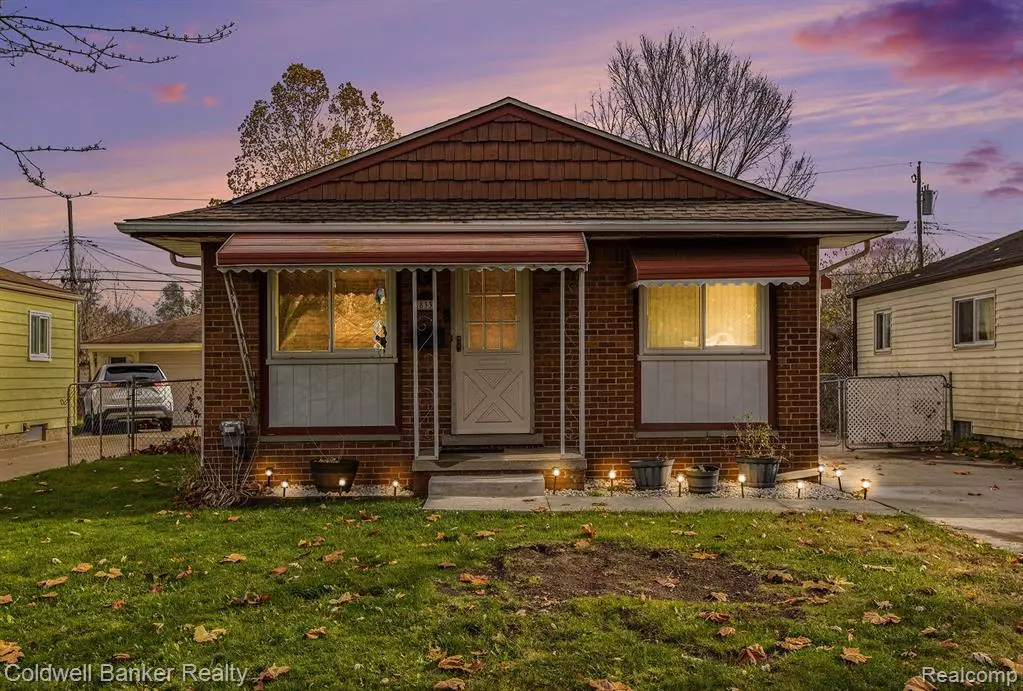$210,000
$200,000
5.0%For more information regarding the value of a property, please contact us for a free consultation.
18330 GILLMAN Street Livonia, MI 48152
3 Beds
1 Bath
912 SqFt
Key Details
Sold Price $210,000
Property Type Single Family Home
Sub Type Single Family Residence
Listing Status Sold
Purchase Type For Sale
Square Footage 912 sqft
Price per Sqft $230
Municipality Livonia City
Subdivision Livonia City
MLS Listing ID 20240086867
Sold Date 12/18/24
Bedrooms 3
Full Baths 1
Originating Board Realcomp
Year Built 1960
Annual Tax Amount $1,317
Lot Size 5,227 Sqft
Acres 0.12
Lot Dimensions 40.00 x 132.50
Property Description
Charming Ranch with Endless Potential!Welcome to your next home sweet home! This well-maintained ranch is brimming with possibilities and ready for your personal touch. Key features include: • Modern Comforts: Newer furnace, central air, and hot water tank (all just 3 years old) ensure efficiency and peace of mind. • Fresh Updates: Enjoy a brand-new concrete driveway and back patio, perfect for outdoor gatherings. • Stylish Living: Newly remodeled full bathroom adds a contemporary flair. • Ample Storage: A spacious 2.5-car detached garage and a 14x10 shed with a full metal roll-up door offer plenty of room for vehicles, tools, and toys.With these updates already in place, all that's left is to bring your vision and make it truly yours. Don't miss this opportunity—schedule your showing today!
Location
State MI
County Wayne
Area Wayne County - 100
Direction Seven Mile to Lathers turn Right to Pickford turn Left turn Right
Rooms
Basement Partial
Interior
Heating Forced Air
Cooling Central Air
Appliance Refrigerator, Dishwasher
Exterior
Exterior Feature Patio, Porch(es)
Parking Features Detached
Garage Spaces 2.0
View Y/N No
Roof Type Asphalt
Garage Yes
Building
Story 1
Sewer Public
Water Public
Structure Type Brick,Vinyl Siding
Schools
School District Clarenceville
Others
Tax ID 46045020064000
Acceptable Financing Cash, Conventional, FHA, VA Loan
Listing Terms Cash, Conventional, FHA, VA Loan
Read Less
Want to know what your home might be worth? Contact us for a FREE valuation!

Our team is ready to help you sell your home for the highest possible price ASAP






