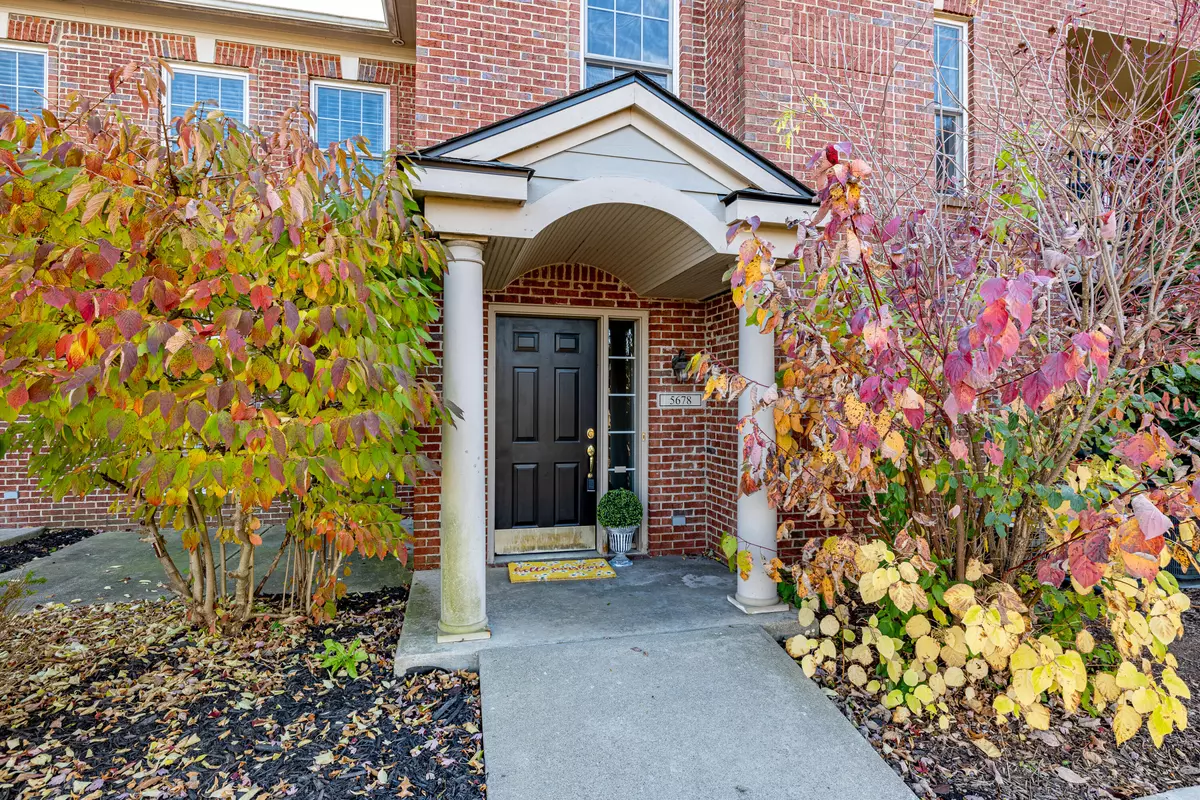$265,000
$269,000
1.5%For more information regarding the value of a property, please contact us for a free consultation.
5678 Hampshire Lane Ypsilanti, MI 48197
2 Beds
2 Baths
1,341 SqFt
Key Details
Sold Price $265,000
Property Type Condo
Sub Type Condominium
Listing Status Sold
Purchase Type For Sale
Square Footage 1,341 sqft
Price per Sqft $197
Municipality Pittsfield Charter Twp
MLS Listing ID 24056844
Sold Date 12/18/24
Style Townhouse
Bedrooms 2
Full Baths 2
HOA Fees $375/mo
HOA Y/N true
Year Built 2004
Annual Tax Amount $5,644
Tax Year 2024
Property Description
Super sharp and light filled townhouse in the very popular Wellesley Gardens condo community! Added bonus is the privacy provided by the pond views and end unit location. All just freshly painted with brand new carpeting, it truly is move in ready. Second floor living provides another level of privacy and even more views with an open concept living, dining and kitchen area complete with hardwood floors, a cozy gas fireplace, wood cabinetry and granite countertops. Rounding out the main floor you have a generous laundry/storage area, a large guest bedroom, full bath and large primary suite with walk in closet. Easy access one car attached garage and amenities galore-pool, hot tub, fitness center. HOA covers trash, ext. maintenance, snow removal, lawn care, water. Awesome location!!
Location
State MI
County Washtenaw
Area Ann Arbor/Washtenaw - A
Direction Michigan Avenue to Wellesley Lane to Hampshire Lane.
Rooms
Basement Other
Interior
Interior Features Ceramic Floor, Garage Door Opener, Wood Floor, Kitchen Island, Pantry
Heating Forced Air
Cooling Central Air
Fireplaces Type Gas Log, Living Room
Fireplace false
Window Features Screens
Appliance Washer, Refrigerator, Range, Oven, Microwave, Dryer, Dishwasher
Laundry Laundry Closet, Upper Level
Exterior
Exterior Feature Balcony, Porch(es)
Parking Features Garage Faces Side, Garage Door Opener, Attached
Garage Spaces 1.0
Pool Outdoor/Inground
Utilities Available Phone Available, Natural Gas Available, Cable Available, Broadband
Amenities Available Clubhouse, Fitness Center, Pets Allowed, Pool, Spa/Hot Tub
Waterfront Description Pond
View Y/N No
Garage Yes
Building
Lot Description Wetland Area
Story 2
Sewer Public Sewer
Water Public
Architectural Style Townhouse
Structure Type Brick
New Construction No
Schools
Elementary Schools Carpenter
Middle Schools Scarlett
High Schools Huron
School District Ann Arbor
Others
HOA Fee Include Water,Trash,Snow Removal,Sewer,Lawn/Yard Care
Tax ID L-12-23-360-055
Acceptable Financing Cash, Conventional
Listing Terms Cash, Conventional
Read Less
Want to know what your home might be worth? Contact us for a FREE valuation!

Our team is ready to help you sell your home for the highest possible price ASAP







