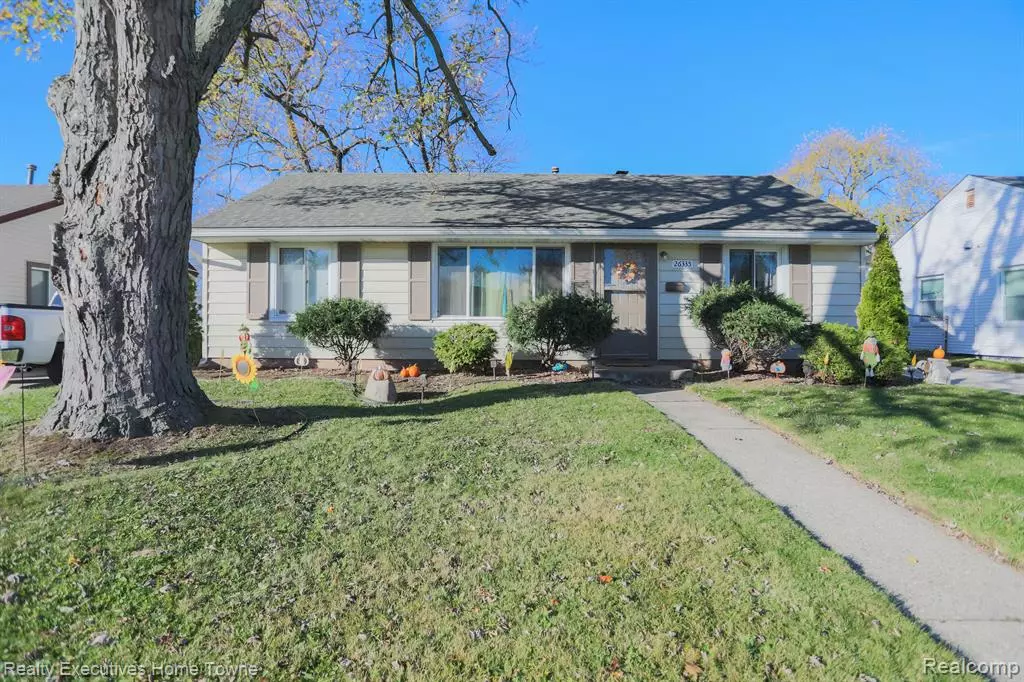$157,500
$150,000
5.0%For more information regarding the value of a property, please contact us for a free consultation.
26335 ARLINGTON Street Roseville, MI 48066
3 Beds
1 Bath
1,000 SqFt
Key Details
Sold Price $157,500
Property Type Single Family Home
Sub Type Single Family Residence
Listing Status Sold
Purchase Type For Sale
Square Footage 1,000 sqft
Price per Sqft $157
Municipality Roseville City
Subdivision Roseville City
MLS Listing ID 20240085067
Sold Date 12/19/24
Bedrooms 3
Full Baths 1
Originating Board Realcomp
Year Built 1951
Annual Tax Amount $2,521
Lot Size 6,534 Sqft
Acres 0.15
Lot Dimensions 56.00 x 120.00
Property Description
Are you looking for a move in ready home??? Well look no further!!! Welcome home to this adorable and updated 3 bedroom ranch in Roseville. Great location with easy access to I-696 and I-94. Great curb appeal with clean and crisp landscaping. A nice size yet low maintenance backyard including 2 car garage with electricity plus a fully fenced yard great for summer BBQ'S and parties with family & friends. Enter the home and walk into this large livingroom, then to the kitchen with beautifully matched countertops and backsplash also offering a eat-in dining area. All appliances stay with home. Nice size bedrooms along with built-in closet & drawer set. Plenty of natural light that shines in. Many updates include: Roof, Driveway, H2O, Kitchen, Bathroom, Flooring, Lighting, Etc. Close proximity to restaurants, schools, expressways, shopping and parks. Don't miss your opportunity to see this gem before it's Gone!!!
Location
State MI
County Macomb
Area Macomb County - 50
Direction South of 11 Mile Rd. & West of I-94
Rooms
Basement Slab
Interior
Heating Forced Air
Cooling Central Air
Appliance Washer, Refrigerator, Range, Microwave, Disposal, Dishwasher
Laundry Main Level
Exterior
Exterior Feature Porch(es)
Parking Features Detached
Garage Spaces 2.0
View Y/N No
Roof Type Asphalt
Garage Yes
Building
Story 1
Sewer Public
Water Public
Structure Type Vinyl Siding
Schools
School District Roseville
Others
Tax ID 1421177024
Acceptable Financing Cash, Conventional, FHA, VA Loan
Listing Terms Cash, Conventional, FHA, VA Loan
Read Less
Want to know what your home might be worth? Contact us for a FREE valuation!

Our team is ready to help you sell your home for the highest possible price ASAP







