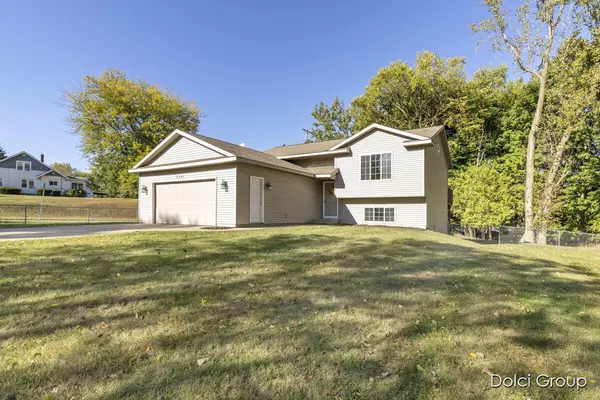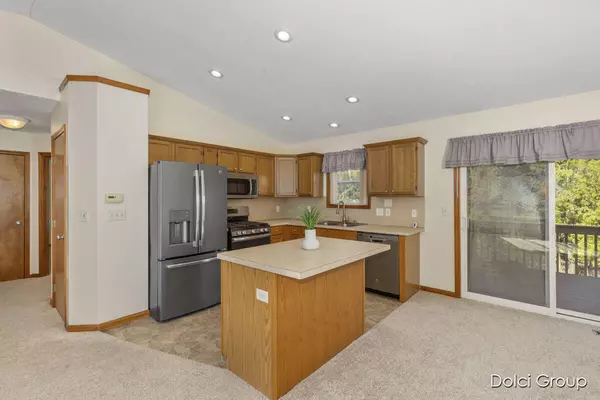$329,000
$329,900
0.3%For more information regarding the value of a property, please contact us for a free consultation.
2541 Richmond NW Street Grand Rapids, MI 49504
3 Beds
2 Baths
992 SqFt
Key Details
Sold Price $329,000
Property Type Single Family Home
Sub Type Single Family Residence
Listing Status Sold
Purchase Type For Sale
Square Footage 992 sqft
Price per Sqft $331
Municipality City of Grand Rapids
MLS Listing ID 24052140
Sold Date 12/18/24
Style Bi-Level
Bedrooms 3
Full Baths 2
HOA Y/N false
Year Built 2002
Annual Tax Amount $2,724
Tax Year 2024
Lot Size 0.350 Acres
Acres 0.35
Lot Dimensions 110.5 x 132.1
Property Description
This inviting home is just steps from St. Anthony's and The Highlands at Blandford Nature Center, offering 2.6 miles of scenic walking trails. Inside, the open-concept layout includes a kitchen with a convenient snack bar and a slider leading to a deck. The finished walkout basement features a second slider that opens to a large patio, perfect for outdoor entertaining. A secondary side driveway provides easy access to the backyard along with additional parking opportunity. Backyard includes a storage shed, adding extra convenience to this charming property.
Location
State MI
County Kent
Area Grand Rapids - G
Direction Leonard Street to Oakleigh Rd North (Stay Left at Curve) to Richmond Street to Hom
Rooms
Basement Walk-Out Access
Interior
Interior Features Garage Door Opener, Kitchen Island
Heating Forced Air
Cooling Central Air
Fireplace false
Appliance Refrigerator, Oven, Microwave, Disposal, Dishwasher
Laundry In Basement
Exterior
Exterior Feature Porch(es), Deck(s)
Parking Features Attached
Garage Spaces 2.0
Utilities Available Phone Connected, Natural Gas Connected, Cable Connected
View Y/N No
Street Surface Paved
Garage Yes
Building
Lot Description Sidewalk
Story 1
Sewer Public Sewer
Water Public
Architectural Style Bi-Level
Structure Type Vinyl Siding
New Construction No
Schools
School District Grand Rapids
Others
HOA Fee Include None
Tax ID 41-13-16-226-045
Acceptable Financing Cash, FHA, VA Loan, Conventional
Listing Terms Cash, FHA, VA Loan, Conventional
Read Less
Want to know what your home might be worth? Contact us for a FREE valuation!

Our team is ready to help you sell your home for the highest possible price ASAP







