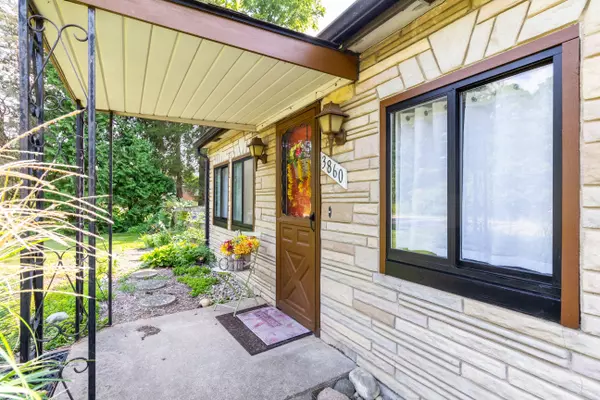$250,000
$255,000
2.0%For more information regarding the value of a property, please contact us for a free consultation.
3860 S Latson Road Howell, MI 48843
3 Beds
1 Bath
1,080 SqFt
Key Details
Sold Price $250,000
Property Type Single Family Home
Sub Type Single Family Residence
Listing Status Sold
Purchase Type For Sale
Square Footage 1,080 sqft
Price per Sqft $231
Municipality Genoa Twp
MLS Listing ID 24042831
Sold Date 12/17/24
Style Ranch
Bedrooms 3
Full Baths 1
HOA Y/N true
Year Built 1958
Annual Tax Amount $2,112
Tax Year 2023
Lot Size 1.000 Acres
Acres 1.0
Lot Dimensions 244X210x235X230
Property Description
We Are ONLY ACCEPTING CONVENTIONAL and CASH Offers!!!
Welcome to this delightful 3-bedroom ranch, nestled on a stunning 1-acre lot with lush landscaping that offers both beauty and privacy. This home is perfect for those seeking a serene, country-like setting while close to all conveniences, restaurants, and shopping.
Main bedroom is located on the opposite side of the house to offer more privacy. Living area features an entertainment area for entertaining guest. Extra storage room off the laundry area and features a shampoo bowl. Endless potential awaits this room, perfect for an office, creative studio, or whatever you envision.
Large 2.5 attached Garage offers ample space for vehicles and additional storage.
Location
State MI
County Livingston
Area Livingston County - 40
Direction W. Grand River Ave. to S. Latson Rd.
Rooms
Other Rooms Shed(s)
Basement Crawl Space, Slab
Interior
Interior Features Ceiling Fan(s), Garage Door Opener, Water Softener/Owned
Heating Forced Air
Cooling Central Air
Fireplace false
Window Features Window Treatments
Appliance Washer, Refrigerator, Oven, Microwave, Dryer
Laundry Laundry Room, Main Level
Exterior
Exterior Feature Porch(es), Patio, Deck(s)
Parking Features Garage Faces Front, Garage Door Opener, Attached
Garage Spaces 2.5
Utilities Available Natural Gas Available, Electricity Available, Cable Available, Natural Gas Connected, Cable Connected, High-Speed Internet
Amenities Available Pets Allowed
View Y/N No
Street Surface Paved
Garage Yes
Building
Lot Description Level, Wooded
Story 1
Sewer Septic Tank
Water Well
Architectural Style Ranch
Structure Type Wood Siding
New Construction No
Schools
High Schools Howell High School
School District Howell
Others
Tax ID 11-20-400-005
Acceptable Financing Cash, Conventional
Listing Terms Cash, Conventional
Read Less
Want to know what your home might be worth? Contact us for a FREE valuation!

Our team is ready to help you sell your home for the highest possible price ASAP







