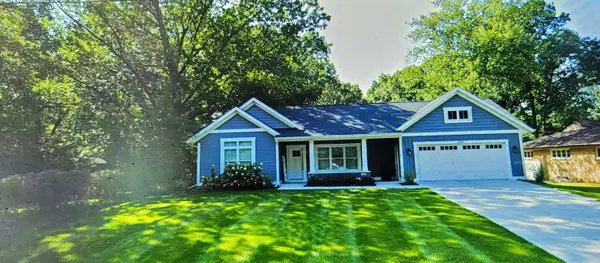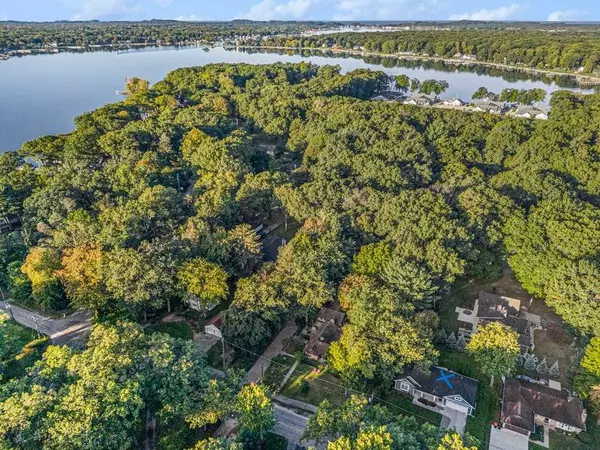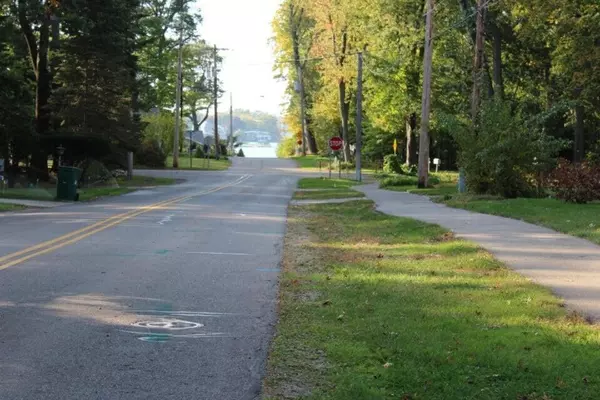$485,000
$484,900
For more information regarding the value of a property, please contact us for a free consultation.
206 S Division Avenue Holland, MI 49424
4 Beds
3 Baths
1,404 SqFt
Key Details
Sold Price $485,000
Property Type Single Family Home
Sub Type Single Family Residence
Listing Status Sold
Purchase Type For Sale
Square Footage 1,404 sqft
Price per Sqft $345
Municipality Park Twp
Subdivision Ingleside Plat
MLS Listing ID 24059284
Sold Date 12/18/24
Style Ranch
Bedrooms 4
Full Baths 3
Year Built 2017
Annual Tax Amount $3,989
Tax Year 2024
Lot Size 10,454 Sqft
Acres 0.24
Lot Dimensions 82.5X132X32.5X12X49
Property Description
It's new, It's all so fresh and new! Here's a Northside Ranch home with 4 large bedrooms & 3 full baths where they thought of everything. This is a complete and ready to move into home. Located a block up from Lake Macatawa, with an Open Concept, Main Floor Laundry, Stainless appliances, Quartz Counter Tops, Tiled bathrooms all with Dual Sinks, plus fabulous flooring throughout and pristine carpet too. The Primary suite has been well thought out and has a huge organized walk in closet and awesome private bath. The lower Level has 2 more large bedrooms and full bath and the Family room Built In entertainment unit adds a special touch to the large living space. Take a look at the photos to see how amazing this home and it's location is and call today!.
Location
State MI
County Ottawa
Area Holland/Saugatuck - H
Direction Ottawa Beach Rd West to Division Ave, South to address, Street dead ends at Lake Macatawa.
Rooms
Basement Full
Interior
Interior Features Ceiling Fan(s), Garage Door Opener, Laminate Floor, Kitchen Island, Eat-in Kitchen
Heating Forced Air
Cooling Central Air
Fireplace false
Appliance Washer, Refrigerator, Range, Oven, Microwave, Dryer, Dishwasher
Laundry Laundry Room, Main Level
Exterior
Exterior Feature Patio
Parking Features Garage Faces Front, Garage Door Opener, Attached
Garage Spaces 2.0
View Y/N No
Street Surface Paved
Garage Yes
Building
Story 1
Sewer Public Sewer
Water Public
Architectural Style Ranch
Structure Type Vinyl Siding
New Construction No
Schools
School District West Ottawa
Others
Tax ID 701525441003
Acceptable Financing Cash, FHA, VA Loan, Conventional
Listing Terms Cash, FHA, VA Loan, Conventional
Read Less
Want to know what your home might be worth? Contact us for a FREE valuation!

Our team is ready to help you sell your home for the highest possible price ASAP







