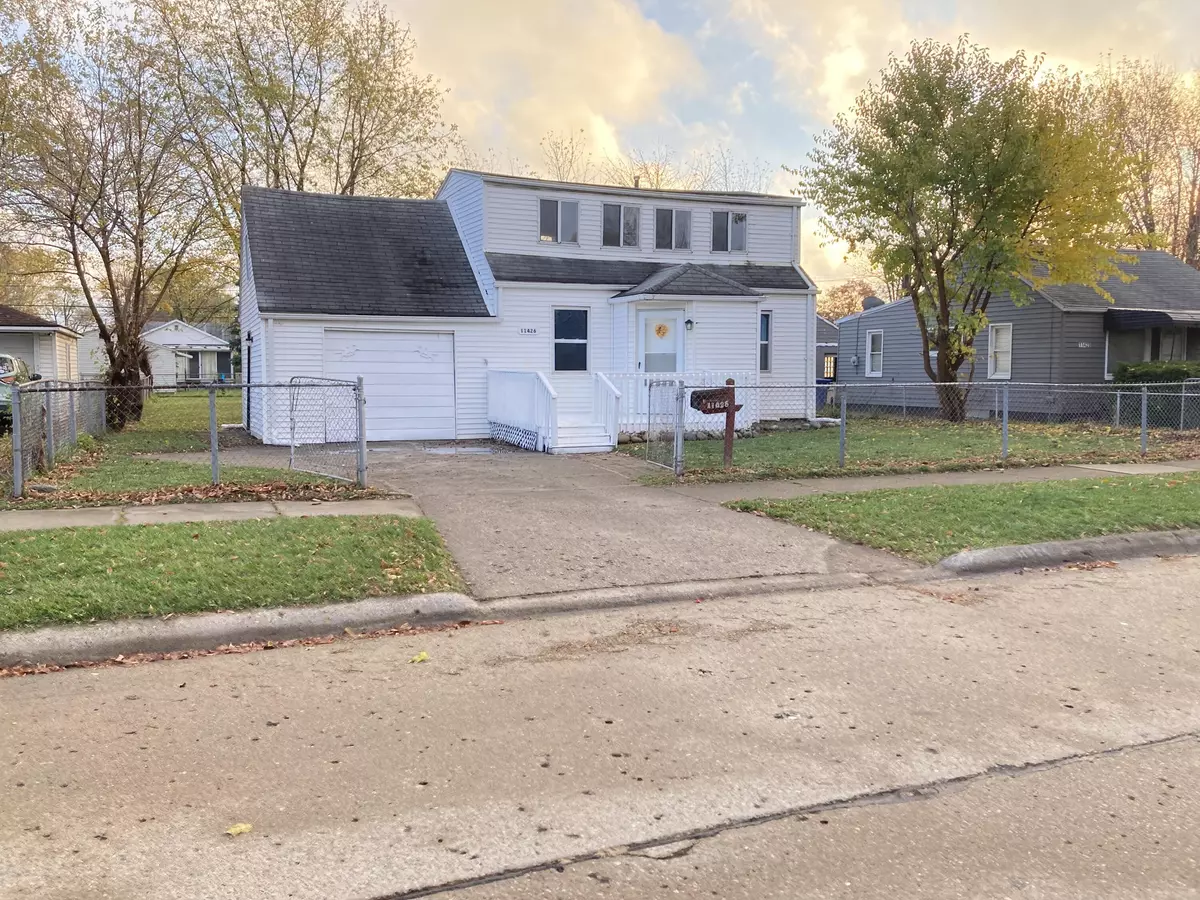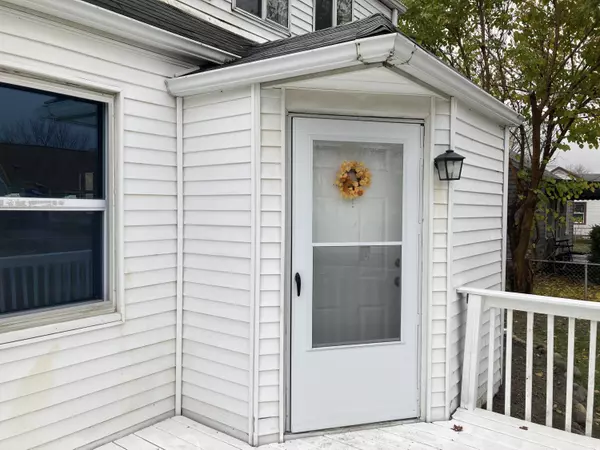$110,000
$98,900
11.2%For more information regarding the value of a property, please contact us for a free consultation.
11426 Maxwell Avenue Warren, MI 48089
2 Beds
2 Baths
1,120 SqFt
Key Details
Sold Price $110,000
Property Type Single Family Home
Sub Type Single Family Residence
Listing Status Sold
Purchase Type For Sale
Square Footage 1,120 sqft
Price per Sqft $98
Municipality Warren
Subdivision Brookton
MLS Listing ID 24058747
Sold Date 12/18/24
Style Contemporary
Bedrooms 2
Full Baths 1
Half Baths 1
Year Built 1940
Annual Tax Amount $1,185
Tax Year 2024
Lot Size 8,276 Sqft
Acres 0.19
Lot Dimensions 60 x 136
Property Description
If you want to Move in before the Holidays, 'THIS ONE IS FOR YOU'! Check out this Clean Updated, Unique 2 Story Move in Ready Home. Freshly Painted, Newly Carpeted with Updated Kit, 1 1/2 Baths. Also has a Attached Garage with a Huge Lot! IMPORTANT: For Owner or investor, Seller Purchased Home as a 3bd, Home, it had 1Bed & Full Bath on Main Level and Upstairs Unit; had Bed with Closet and 1/2 Bath along with Separate Rear Stairway.NOTE: City has advised that the Upstairs Bedroom must be 7Ft for code, whereby it is only 6 ft 8 inches. So when purchasing or utilizing the Upstairs unit for anything other than storage, the City will not call it a Multi-Family without modification. So come and See how You can make it Your own Home. Must have Pre-approval or POF for Appt.
Location
State MI
County Macomb
Area Macomb County - 50
Direction Hoover to Maxwell Ave.
Rooms
Basement Michigan Basement
Interior
Interior Features Eat-in Kitchen
Heating Forced Air
Fireplace false
Laundry Main Level
Exterior
Exterior Feature Fenced Back
Parking Features Garage Faces Front, Attached
Garage Spaces 1.0
View Y/N No
Street Surface Paved
Garage Yes
Building
Story 2
Sewer Public Sewer
Water Public
Architectural Style Contemporary
Structure Type Vinyl Siding
New Construction No
Schools
School District Van Dyke
Others
Tax ID 12-13-34-228-011
Acceptable Financing Cash, FHA, VA Loan, Conventional
Listing Terms Cash, FHA, VA Loan, Conventional
Read Less
Want to know what your home might be worth? Contact us for a FREE valuation!

Our team is ready to help you sell your home for the highest possible price ASAP






