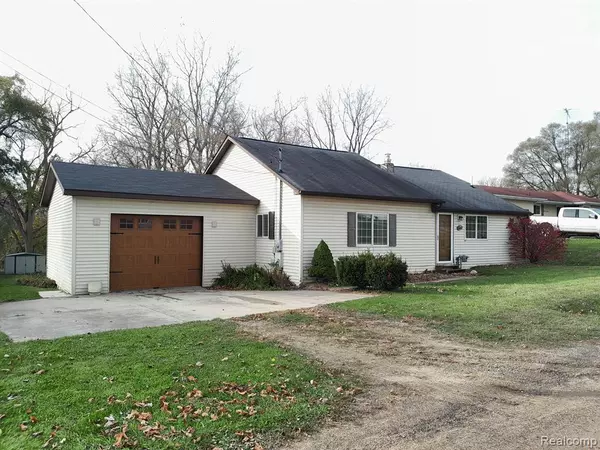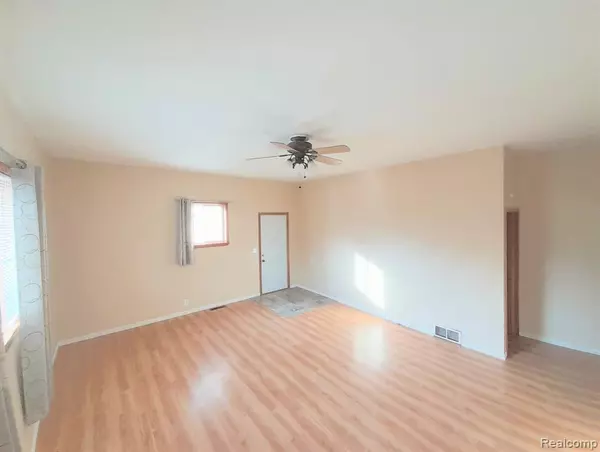$132,000
$144,900
8.9%For more information regarding the value of a property, please contact us for a free consultation.
3023 Egleston Avenue Flint, MI 48506
3 Beds
1 Bath
1,224 SqFt
Key Details
Sold Price $132,000
Property Type Single Family Home
Sub Type Single Family Residence
Listing Status Sold
Purchase Type For Sale
Square Footage 1,224 sqft
Price per Sqft $107
Municipality Genesee Twp
Subdivision Genesee Twp
MLS Listing ID 20240081081
Sold Date 12/18/24
Bedrooms 3
Full Baths 1
Originating Board Realcomp
Year Built 1948
Annual Tax Amount $1,967
Lot Size 0.600 Acres
Acres 0.6
Lot Dimensions 80 x 330
Property Description
Great starter home in Kearsley Schools featuring 1200 sq ft, 3 bedrooms, 1 full bath that has been updated, basement and a newer attached 1.5 car garage. The 20x16 living room/family room is huge and provides a bright, spacious and open feeling. The kitchen is full of cupboards, already has the appliances included plus a vaulted ceiling creating more open-air feel. There is a breakfast bar for quick meals plus a dining area for sit down dinners. The large 15x15 main bedroom has a sliding glass door leading directly onto a large deck overlooking 1/2 acre of private land, what a great way to end the day! There is a creek that crosses the rear of this property giving it that up north feel right at home! Walking distance to For-Mar Nature Preserve. A short drive to I-69 X-way, shopping and dining. Genesee township.
Location
State MI
County Genesee
Area Genesee County - 10
Direction Richfield rd East of Genesee to Egleston, South to address.
Interior
Heating Forced Air
Appliance Refrigerator, Range, Dishwasher
Exterior
Exterior Feature Deck(s)
Parking Features Attached, Garage Door Opener
Garage Spaces 1.5
View Y/N No
Garage Yes
Building
Story 1
Sewer Public
Water Well
Structure Type Vinyl Siding
Schools
School District Kearsley
Others
Tax ID 1135555080
Acceptable Financing Cash, Conventional
Listing Terms Cash, Conventional
Read Less
Want to know what your home might be worth? Contact us for a FREE valuation!

Our team is ready to help you sell your home for the highest possible price ASAP







