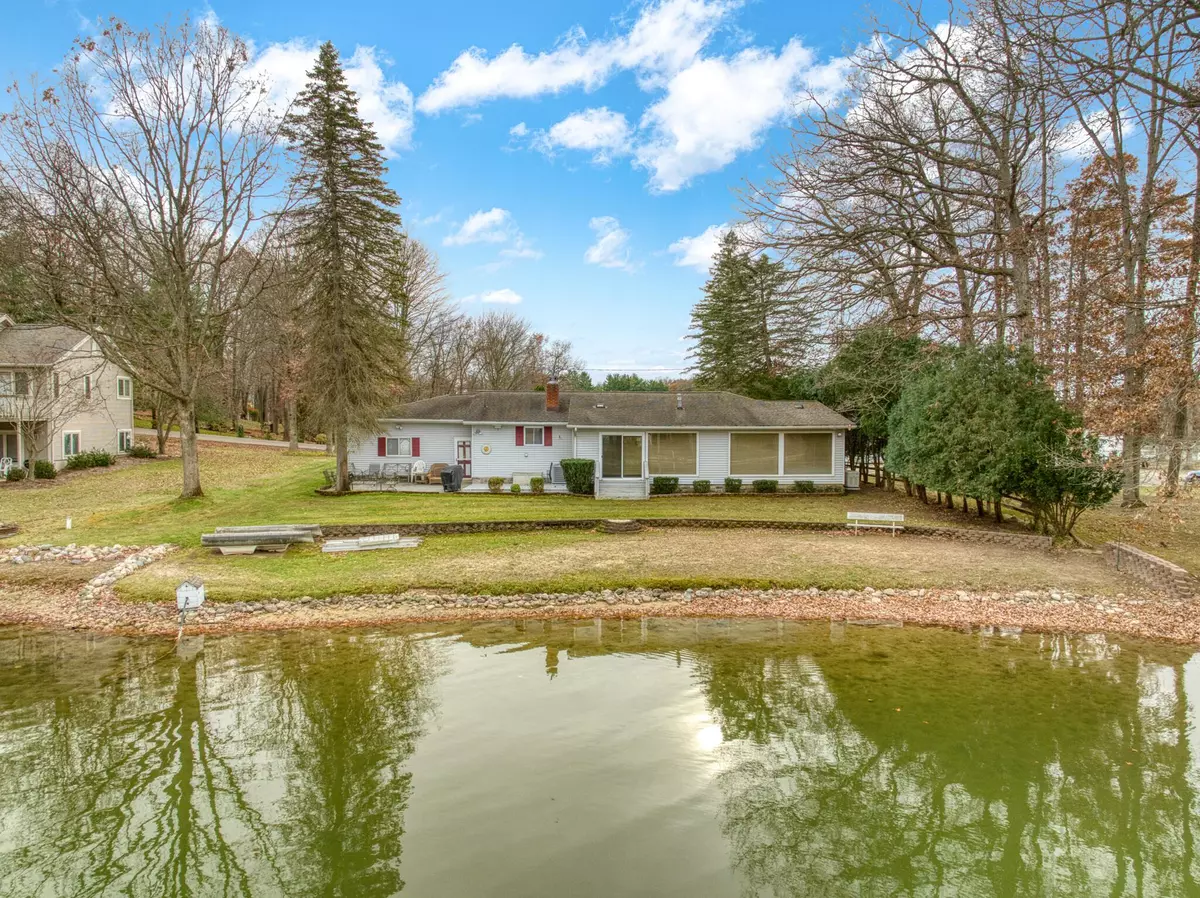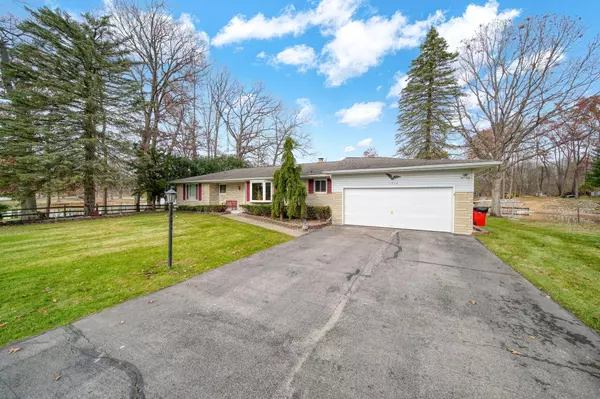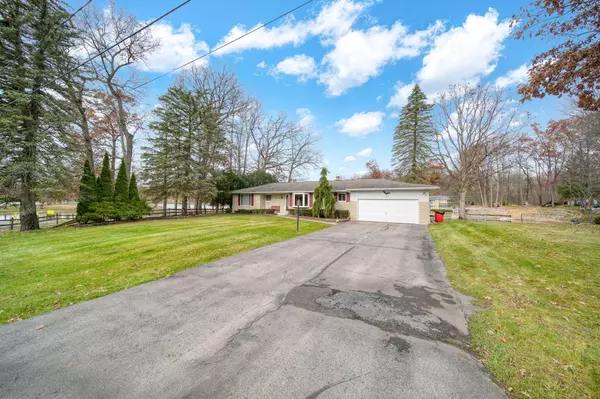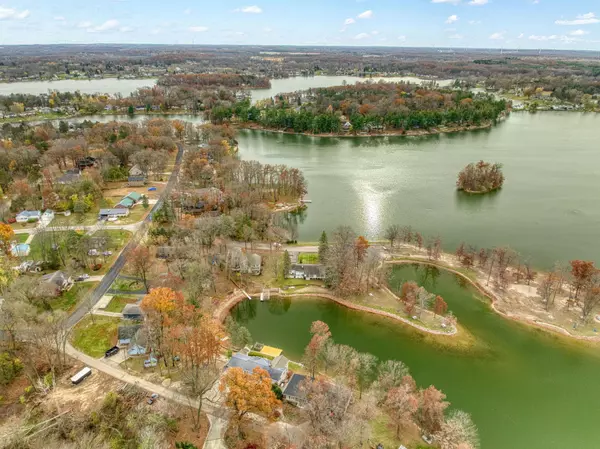$520,000
$535,000
2.8%For more information regarding the value of a property, please contact us for a free consultation.
11714 Dublin Court Jerome, MI 49249
3 Beds
2 Baths
1,767 SqFt
Key Details
Sold Price $520,000
Property Type Single Family Home
Sub Type Single Family Residence
Listing Status Sold
Purchase Type For Sale
Square Footage 1,767 sqft
Price per Sqft $294
Municipality Somerset Twp
Subdivision Cherry Park Of Lake Leann
MLS Listing ID 24060934
Sold Date 12/18/24
Style Ranch
Bedrooms 3
Full Baths 2
HOA Y/N true
Year Built 1962
Annual Tax Amount $2,993
Tax Year 2024
Lot Size 0.270 Acres
Acres 0.27
Lot Dimensions 96.10ft x 125.39ft
Property Description
270-DEGREE PANORAMIC WATERFRONT LOT on Lake LeAnn! This property boasts one of the best spots on the entire lake! Nestled at the end of a cul-de-sac, it features nearly 100 feet of PRIVATE frontage on North LeAnn. The HOA provides an impressive, well-maintained private park and boat launch right next door, offering peace of mind with easy boat access every year and an exclusive park for private members only. The interior of the home is just as impressive, showcasing a sprawling ranch design. The family room includes a wet bar—perfect for entertaining—and offers breathtaking views with easy access to the outdoor patio and shoreline. A convenient laundry room and full bath located off the garage make lake life even easier. Enjoy commanding views from every room in this mid-century ranch!
Location
State MI
County Hillsdale
Area Hillsdale County - X
Direction Waldron to Dublin Drive to Dublin Court.
Body of Water Lake Leann
Rooms
Basement Slab
Interior
Interior Features Ceiling Fan(s), Garage Door Opener, Stone Floor, Wet Bar, Eat-in Kitchen
Heating Forced Air
Cooling Central Air
Fireplaces Number 1
Fireplaces Type Living Room
Fireplace true
Window Features Storms,Screens,Replacement,Bay/Bow,Garden Window(s)
Laundry Laundry Room, Main Level, Sink
Exterior
Exterior Feature Patio
Parking Features Garage Faces Front, Garage Door Opener, Attached
Garage Spaces 2.0
Utilities Available Phone Available, Natural Gas Available, Electricity Available, Cable Available, Phone Connected, Natural Gas Connected, Broadband
Amenities Available Beach Area, Playground, Boat Launch
Waterfront Description Lake
View Y/N No
Street Surface Paved
Handicap Access 36 Inch Entrance Door, Accessible Mn Flr Full Bath
Garage Yes
Building
Lot Description Recreational, Cul-De-Sac
Story 1
Sewer Septic Tank
Water Well
Architectural Style Ranch
Structure Type Stone
New Construction No
Schools
Elementary Schools Addison Elementary School
Middle Schools Addison Middle School
High Schools Addison High School
School District Addison
Others
HOA Fee Include Other
Tax ID 30-04-090-001-063
Acceptable Financing Cash, FHA, VA Loan, Rural Development, Conventional
Listing Terms Cash, FHA, VA Loan, Rural Development, Conventional
Read Less
Want to know what your home might be worth? Contact us for a FREE valuation!

Our team is ready to help you sell your home for the highest possible price ASAP






