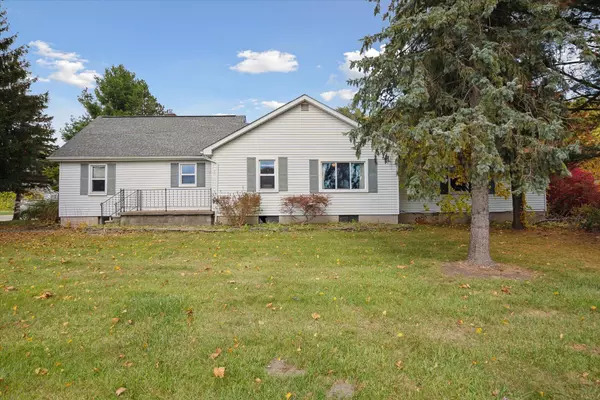$285,000
$285,000
For more information regarding the value of a property, please contact us for a free consultation.
1275 Milan Oakville Road Milan, MI 48160
3 Beds
2 Baths
1,488 SqFt
Key Details
Sold Price $285,000
Property Type Single Family Home
Sub Type Single Family Residence
Listing Status Sold
Purchase Type For Sale
Square Footage 1,488 sqft
Price per Sqft $191
Municipality York Twp
MLS Listing ID 24056420
Sold Date 12/17/24
Style Ranch
Bedrooms 3
Full Baths 2
Year Built 1942
Annual Tax Amount $3,424
Tax Year 2024
Lot Size 0.785 Acres
Acres 0.78
Lot Dimensions 110x317
Property Description
Discover a peaceful retreat in this spacious 3-bedroom, 2-bathroom ranch home nestled in Milan, MI. With 1488 square feet of comfortable living space, this home offers plenty of room for relaxation and entertaining.
Step inside to a large living room, perfect for gathering with loved ones, especially with the Holidays coming up! With an open concept for the Dining area and Kitchen, you'll easily catch up with your favorite people. Nearby, the large primary bedroom features a private bathroom and a sizable walk-in closet for added convenience. With a walkout to the expansive deck and patio, you can also enjoy outdoor living! Outside, with just under an acre of private backyard, it presents many options. Relax under the covered sitting area off the garage or gather around the fire pit f Discover a peaceful retreat in this spacious 3-bedroom, 2-bathroom ranch home nestled in Milan, MI. With 1488 square feet of comfortable living space, this home offers plenty of room for relaxation and entertaining.
Step inside to a large living room, perfect for gathering with loved ones, especially with the Holidays coming up! With an open concept for the Dining area and Kitchen, you'll easily catch up with your favorite people. Nearby, the large primary bedroom features a private bathroom and a sizable walk-in closet for added convenience. With a walkout to the expansive deck and patio, you can also enjoy outdoor living! Outside, with just under an acre of private backyard, it presents many options. Relax under the covered sitting area off the garage or gather around the fire pit for cozy evenings. Whether you want to have a garden, start a pickup game of soccer on the large lawn, or swing on the playset-you have a great pallet to work with.
Need extra space? The detached 2-car garage offers ample room for vehicles or take advantage of the extra depth for a workshop space. Included is a large loft that can be finished for additional storage or shop space. Inside, unleash your creativity by finishing the walk-up attic into a fourth bedroom, office, or studio space. Plus, there's a finished office/ bonus room in the basement for added versatility.
Conveniently located near Milan's fantastic amenities and major highways, this home offers the perfect blend of peace and tranquility with easy access to city conveniences and low township taxes! Discover a peaceful retreat in this spacious 3-bedroom, 2-bathroom ranch home nestled in Milan, MI. With 1488 square feet of comfortable living space, this home offers plenty of room for relaxation and entertaining.
Step inside to a large living room, perfect for gathering with loved ones, especially with the Holidays coming up! With an open concept for the Dining area and Kitchen, you'll easily catch up with your favorite people. Nearby, the large primary bedroom features a private bathroom and a sizable walk-in closet for added convenience. With a walkout to the expansive deck and patio, you can also enjoy outdoor living! Outside, with just under an acre of private backyard, it presents many options. Relax under the covered sitting area off the garage or gather around the fire pit for cozy evenings. Whether you want to have a garden, start a pickup game of soccer on the large lawn, or swing on the playset-you have a great pallet to work with.
Need extra space? The detached 2-car garage offers ample room for vehicles or take advantage of the extra depth for a workshop space. Included is a large loft that can be finished for additional storage or shop space. Inside, unleash your creativity by finishing the walk-up attic into a fourth bedroom, office, or studio space. Plus, there's a finished office/ bonus room in the basement for added versatility.
Conveniently located near Milan's fantastic amenities and major highways, this home offers the perfect blend of peace and tranquility with easy access to city conveniences and low township taxes!
Location
State MI
County Washtenaw
Area Ann Arbor/Washtenaw - A
Direction Go East on County road, over US 23. Turns into Milan Oakville Rd. Corner of Sanford and Milan Oakville. Drive way is on Sanford rd.
Rooms
Other Rooms Shed(s)
Basement Partial
Interior
Interior Features Ceiling Fan(s), Water Softener/Owned, Wood Floor
Heating Forced Air
Cooling Central Air
Fireplace false
Window Features Insulated Windows,Window Treatments
Appliance Washer, Refrigerator, Range, Oven, Dryer, Disposal, Dishwasher
Laundry Gas Dryer Hookup, Laundry Room, Main Level, Sink
Exterior
Exterior Feature Play Equipment, Other, Porch(es), Patio, Deck(s)
Parking Features Garage Faces Side, Detached
Garage Spaces 2.0
Utilities Available Natural Gas Connected, Cable Connected, High-Speed Internet
View Y/N No
Street Surface Paved
Garage Yes
Building
Lot Description Corner Lot
Story 1
Sewer Septic Tank
Water Well
Architectural Style Ranch
Structure Type Aluminum Siding
New Construction No
Schools
School District Milan
Others
Tax ID S-19-36-481-009
Acceptable Financing Cash, Conventional
Listing Terms Cash, Conventional
Read Less
Want to know what your home might be worth? Contact us for a FREE valuation!

Our team is ready to help you sell your home for the highest possible price ASAP






