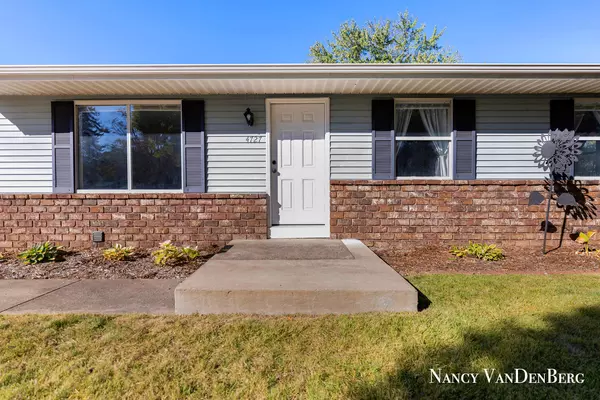$294,000
$299,900
2.0%For more information regarding the value of a property, please contact us for a free consultation.
4727 Wolf Run SE Avenue Kentwood, MI 49548
3 Beds
2 Baths
1,050 SqFt
Key Details
Sold Price $294,000
Property Type Single Family Home
Sub Type Single Family Residence
Listing Status Sold
Purchase Type For Sale
Square Footage 1,050 sqft
Price per Sqft $280
Municipality City of Kentwood
Subdivision Kentwood Estates
MLS Listing ID 24053857
Sold Date 11/27/24
Style Ranch
Bedrooms 3
Full Baths 2
Year Built 1983
Annual Tax Amount $5,430
Tax Year 2024
Lot Size 5,837 Sqft
Acres 0.13
Lot Dimensions 62 x 94
Property Description
This meticulously cared for 3 bedroom, 2 bath ranch with 2 stall garage, fenced yard and large deck will not disappoint. It is move-in ready and has been recently painted throughout. Many updates are already done for you. Just pack your belongings! Primary bedroom has a convenient walk-through bath. Wait until you see the lower level! Entertain in the newer family room with wet bar, (mini fridge and wine fridge included). There is also a full bath with lots of cupboard space. Storage is plentiful! Also, walking distance to Veteran's Park that has just been renovated.
Location
State MI
County Kent
Area Grand Rapids - G
Direction N. off 48th between Division & Eastern
Rooms
Basement Full
Interior
Interior Features Garage Door Opener, Laminate Floor, Eat-in Kitchen, Pantry
Heating Forced Air
Cooling Central Air
Fireplace false
Window Features Window Treatments
Appliance Washer, Refrigerator, Range, Microwave, Dryer, Disposal, Dishwasher, Bar Fridge
Laundry Lower Level
Exterior
Exterior Feature Fenced Back, Deck(s)
Parking Features Garage Faces Front, Garage Door Opener
Garage Spaces 2.0
View Y/N No
Garage Yes
Building
Lot Description Sidewalk
Story 1
Sewer Public Sewer
Water Public
Architectural Style Ranch
Structure Type Brick,Vinyl Siding
New Construction No
Schools
School District Kelloggsville
Others
Tax ID 41-18-30-270-012
Acceptable Financing Cash, FHA, VA Loan, Conventional
Listing Terms Cash, FHA, VA Loan, Conventional
Read Less
Want to know what your home might be worth? Contact us for a FREE valuation!

Our team is ready to help you sell your home for the highest possible price ASAP







