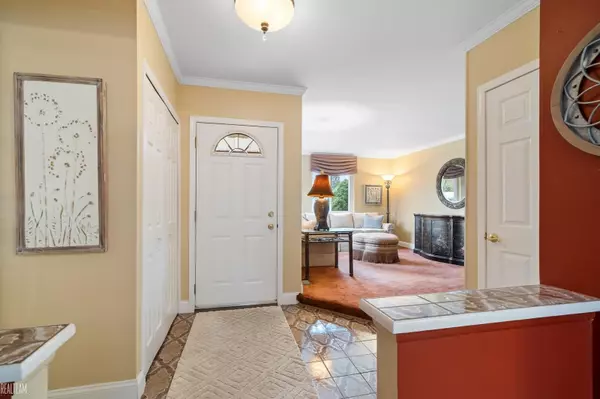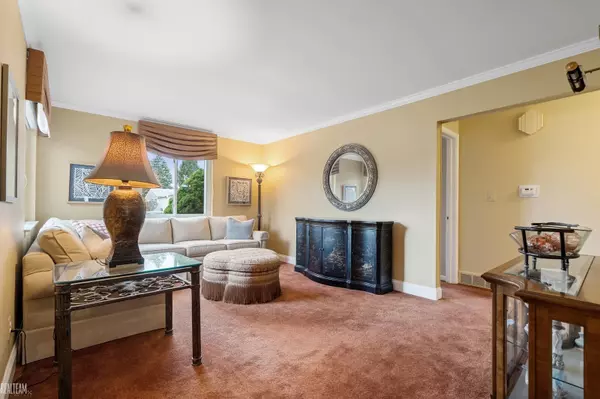$300,000
$275,000
9.1%For more information regarding the value of a property, please contact us for a free consultation.
40146 Diane Sterling Heights, MI 48313
3 Beds
1 Bath
1,199 SqFt
Key Details
Sold Price $300,000
Property Type Single Family Home
Sub Type Single Family Residence
Listing Status Sold
Purchase Type For Sale
Square Footage 1,199 sqft
Price per Sqft $250
Municipality Sterling Heights City
Subdivision Sterling Heights City
MLS Listing ID 50160518
Sold Date 12/13/24
Bedrooms 3
Full Baths 1
Originating Board MiRealSource
Year Built 1966
Lot Size 10,454 Sqft
Acres 0.24
Lot Dimensions 60x171
Property Description
**OPEN HOUSE SUNDAY, NOVEMBER 10TH, 1PM-3PM** Sitting on a deep lot in Sterling Heights, this inviting ranch-style home offers comfortable living featuring 3 bedrooms and 1.5 bathrooms. The layout includes a cozy living room and a kitchen with a dining nook that opens into a warm and welcoming family room, ideal for gatherings or relaxation. Just off the back, you'll find a bright four-seasons room surrounded by windows, allowing you to enjoy views of the fenced backyard year-round. The home's convenient double-entry half bath connects the family room with the primary bedroom, adding both privacy and accessibility. Downstairs, the finished basement offers extra living space, perfect for a home theater, game room, or office, along with a dedicated laundry area and additional storage. Th
Location
State MI
County Macomb
Area Macomb County - 50
Interior
Heating Forced Air
Appliance Dryer, Microwave, Oven, Range, Refrigerator, Washer
Exterior
Exterior Feature Fenced Back, Patio
Parking Features Attached
Garage Spaces 2.0
View Y/N No
Garage Yes
Building
Sewer Public
Structure Type Brick
Schools
School District Utica
Others
Acceptable Financing Cash, Conventional, FHA, VA Loan
Listing Terms Cash, Conventional, FHA, VA Loan
Read Less
Want to know what your home might be worth? Contact us for a FREE valuation!

Our team is ready to help you sell your home for the highest possible price ASAP






