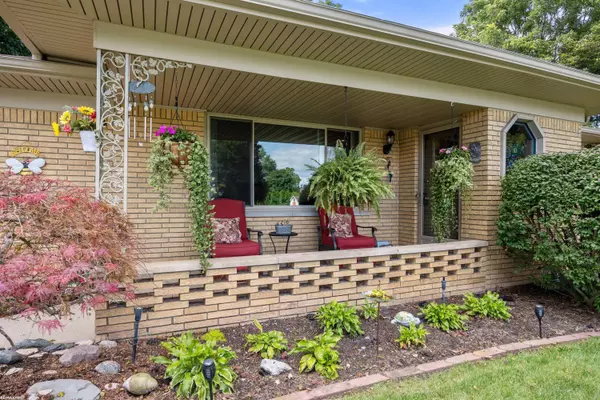$399,000
$409,900
2.7%For more information regarding the value of a property, please contact us for a free consultation.
6533 N Twindale Shelby Twp, MI 48316
3 Beds
1 Bath
1,728 SqFt
Key Details
Sold Price $399,000
Property Type Single Family Home
Sub Type Single Family Residence
Listing Status Sold
Purchase Type For Sale
Square Footage 1,728 sqft
Price per Sqft $230
Municipality Shelby Twp
Subdivision Shelby Twp
MLS Listing ID 50152970
Sold Date 12/17/24
Bedrooms 3
Full Baths 1
Originating Board MiRealSource
Year Built 1965
Lot Size 0.370 Acres
Acres 0.37
Lot Dimensions 72X136X145X148
Property Description
Gorgeous ranch in Shelby Township! This beautifully maintained home offers 3 spacious bedrooms, 1.5 baths, and 1,750 sq ft. Nestled on a quiet court, this home boasts a large, serene, treed lot perfect for outdoor enjoyment. Beautiful kitchen, fully remodeled in 2020. The family room, renovated in 2021, offers a cozy space with a natural fireplace! This home is loaded with updates. New furnace, A/C installed in 2022. New H2O tank in 18'. The roof, gutters, and soffit trim were replaced in December 11'. 40 year roof/shingles has continuous ridge & soffit vents. Best in the business “Leaf filter” gutter guards on entire house. Full brick maintenance free aluminum trim. Septic field was replaced in 2005! Heated garage has very ample electric outlets & running water. Complete with brand ne
Location
State MI
County Macomb
Area Macomb County - 50
Interior
Interior Features Humidifier, Ceramic Floor, Ceiling Fan(s)
Heating Forced Air
Cooling Central Air
Fireplaces Type Family Room
Fireplace true
Appliance Dryer, Microwave, Oven, Range, Refrigerator, Washer
Laundry Main Level
Exterior
Exterior Feature Deck(s), Fenced Back, Gazebo, Patio, Porch(es)
Parking Features Garage Door Opener, Attached
Garage Spaces 2.5
View Y/N No
Garage Yes
Building
Structure Type Brick
Schools
School District Utica
Others
Acceptable Financing Cash, Conventional, FHA, VA Loan
Listing Terms Cash, Conventional, FHA, VA Loan
Read Less
Want to know what your home might be worth? Contact us for a FREE valuation!

Our team is ready to help you sell your home for the highest possible price ASAP







