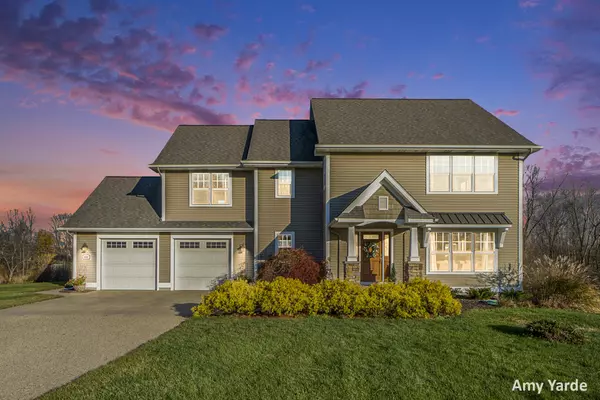$595,000
$604,900
1.6%For more information regarding the value of a property, please contact us for a free consultation.
4331 Whitetail Drive Holland, MI 49423
3 Beds
3 Baths
2,581 SqFt
Key Details
Sold Price $595,000
Property Type Single Family Home
Sub Type Single Family Residence
Listing Status Sold
Purchase Type For Sale
Square Footage 2,581 sqft
Price per Sqft $230
Municipality Fillmore Twp
MLS Listing ID 24058516
Sold Date 12/17/24
Style Traditional
Bedrooms 3
Full Baths 2
Half Baths 1
Year Built 2007
Annual Tax Amount $3,415
Tax Year 2024
Lot Size 1.880 Acres
Acres 1.88
Lot Dimensions 262.25 x 332.31 x 262.25 x 332
Property Description
Picture yourself in this meticulously maintained 3 bedroom, 3 bath home perched on a sprawling 1.8 acre lot in a secluded, quaint neighborhood. Delight in views of the nearby pond and amble along walking trails of adjacent Cottonwood Park. This thoughtfully designed home features a primary with en-suite bathroom including a jetted tub to soak in, and two large WICs. Huge upper bonus room, mudroom, double sided gas fireplace, 9 foot ceilings, ample outdoor space with huge deck and firepit. This cozy yet crisp and clean home is a must see. Basement has huge recreation area and roughed in 4th bedroom and full bath. Don't miss this one, it is a perfect blend of convenience and comfort.
Location
State MI
County Allegan
Area Holland/Saugatuck - H
Direction M-40 to 143rd Avenue West to Whitetail.
Rooms
Basement Full
Interior
Interior Features Ceiling Fan(s), Ceramic Floor, Garage Door Opener, Water Softener/Owned, Kitchen Island, Eat-in Kitchen, Pantry
Heating Forced Air
Cooling Central Air
Fireplaces Number 1
Fireplaces Type Formal Dining, Living Room
Fireplace true
Window Features Low-Emissivity Windows,Insulated Windows,Window Treatments
Appliance Washer, Refrigerator, Microwave, Dryer, Disposal, Dishwasher, Built-In Electric Oven
Laundry Laundry Room, Upper Level
Exterior
Exterior Feature Deck(s)
Parking Features Garage Door Opener, Attached
Garage Spaces 2.0
Utilities Available Natural Gas Available, Electricity Available, Natural Gas Connected
View Y/N No
Garage Yes
Building
Story 2
Sewer Septic Tank
Water Well
Architectural Style Traditional
Structure Type Vinyl Siding
New Construction No
Schools
School District Hamilton
Others
Tax ID 06-016-011-20
Acceptable Financing Cash, Conventional
Listing Terms Cash, Conventional
Read Less
Want to know what your home might be worth? Contact us for a FREE valuation!

Our team is ready to help you sell your home for the highest possible price ASAP







