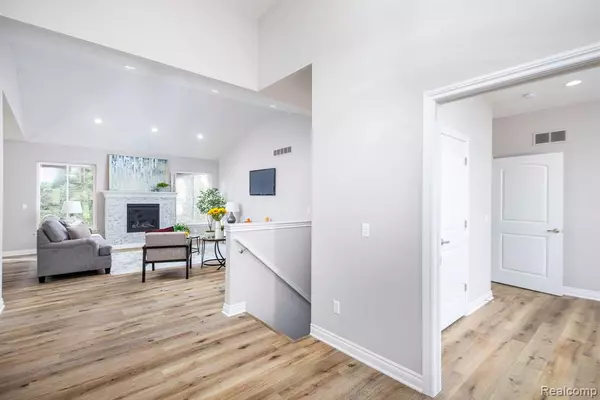$600,000
$609,000
1.5%For more information regarding the value of a property, please contact us for a free consultation.
1779 TROON Oxford, MI 48371
3 Beds
3 Baths
2,018 SqFt
Key Details
Sold Price $600,000
Property Type Single Family Home
Sub Type Single Family Residence
Listing Status Sold
Purchase Type For Sale
Square Footage 2,018 sqft
Price per Sqft $297
Municipality Oxford Twp
Subdivision Oxford Twp
MLS Listing ID 20240078435
Sold Date 12/17/24
Bedrooms 3
Full Baths 2
Half Baths 1
HOA Fees $62/ann
HOA Y/N true
Originating Board Realcomp
Year Built 2024
Annual Tax Amount $3,206
Lot Size 0.300 Acres
Acres 0.3
Lot Dimensions 25x50x154x124x137
Property Description
DON'T MISS OUT ON THIS PERFECT MOVE-IN READY HOME: SOD AND SPRINKLERS are in and look gorgeous! Brand new Kitchen GE appliances dishwasher, stove and microwave. Imagine winding through the beautiful Oxford community and arriving at your new Ranch home which is perfectly situated on a cul-de-sac surrounded by mature trees. Custom home features three spacious bedrooms and 2.5 bathrooms on the first floor. Maintenance free exterior fully bricked and stoned. Open concept layout. Picturesque kitchen with premium cabinetry, walk in pantry, recessed lights, quartz countertops. Three car ex-large, attached garage fully drywalled. Amble storage throughout with two coat closets, linen closet, and cleaning supply closet. First floor laundry room with utility sink and cabinet. Luxury vinyl flooring throughout the home with carpet in the primary bedroom and second bedroom. Primary suite has an oversized walk-in closet and bathroom with his and her vanities, walk-in shower, plus linen cabinet. A full bathroom features a bathtub and large vanity with tile flooring. Great room provides ambiance with fully tiled gas fireplace. Additional Features: Lighting from Pinetree lighting, 9' basement, Furnace with humidifier, electrical panel with fuse box for generator hook-up, A/C, Extra insulation, cement bump in garage, outlet in pantry, upgraded plumbing fixtures and doorknobs, all closets have custom wood shelving, garage door opener on large garage door. Minutes away from downtown Lake Orion and Oxford, short drive to expressway for easy commuting. Neighbors are welcome to join the country club for golf and social/swim memberships but not required.
Location
State MI
County Oakland
Area Oakland County - 70
Direction Royal Birkdale Drive to Troon Ct
Interior
Interior Features Humidifier, Other
Heating Forced Air
Cooling Central Air
Fireplaces Type Family Room, Gas Log
Fireplace true
Appliance Range, Oven, Microwave, Dishwasher
Laundry Main Level
Exterior
Exterior Feature Porch(es)
Parking Features Attached, Garage Door Opener
Garage Spaces 3.0
View Y/N No
Roof Type Asphalt
Garage Yes
Building
Lot Description Golf Community
Story 1
Sewer Public
Water Public
Structure Type Brick,Stone
Schools
School District Lake Orion
Others
HOA Fee Include Lawn/Yard Care,Snow Removal
Tax ID 0433354024
Acceptable Financing Cash, Conventional, FHA, VA Loan
Listing Terms Cash, Conventional, FHA, VA Loan
Read Less
Want to know what your home might be worth? Contact us for a FREE valuation!

Our team is ready to help you sell your home for the highest possible price ASAP






