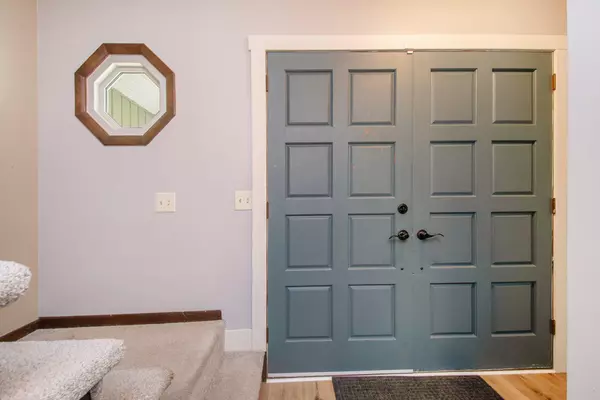$340,000
$349,700
2.8%For more information regarding the value of a property, please contact us for a free consultation.
1451 Andrew SE Street Kentwood, MI 49508
3 Beds
2 Baths
1,854 SqFt
Key Details
Sold Price $340,000
Property Type Single Family Home
Sub Type Single Family Residence
Listing Status Sold
Purchase Type For Sale
Square Footage 1,854 sqft
Price per Sqft $183
Municipality City of Kentwood
Subdivision Pine Meadows
MLS Listing ID 24056761
Sold Date 12/13/24
Style Traditional
Bedrooms 3
Full Baths 2
Year Built 1972
Annual Tax Amount $3,726
Tax Year 2023
Lot Size 0.285 Acres
Acres 0.29
Lot Dimensions 81x143x76x151.5
Property Description
Back On The Market; Buyer Financing.
Your Chance to tour this fabulous turn key 2 story sitting in a great neighborhood in Kentwood. This home features a long list of updates in the past 4 years including new roof, quartz counters, tile backsplash, tile shower with glass, 1st floor flooring, microwave/hood, painted kitchen cabinets, AC serviced 2023, garage door and updated light fixtures among others. The first floor features a full bath, open concept kitchen/living and a slider to large deck overlooking a fenced in back yard. The second floor features a a large primary suite, 2 additional bedrooms, and a full bath. Schedule a showing today to get your chance to call this home yours!
Location
State MI
County Kent
Area Grand Rapids - G
Direction 44th Street to Kalamazoo, S to Marwood, W to Kimball, N on Andrew
Rooms
Basement Full
Interior
Interior Features Ceiling Fan(s), Garage Door Opener, Laminate Floor, Eat-in Kitchen
Heating Forced Air
Cooling Central Air
Fireplaces Number 1
Fireplaces Type Family Room, Wood Burning
Fireplace true
Window Features Low-Emissivity Windows
Appliance Washer, Refrigerator, Range, Microwave, Disposal, Dishwasher
Laundry In Basement
Exterior
Exterior Feature Fenced Back, Porch(es), Deck(s)
Parking Features Garage Faces Front, Garage Door Opener, Attached
Garage Spaces 2.0
Utilities Available Natural Gas Connected, Cable Connected, High-Speed Internet
View Y/N No
Street Surface Paved
Garage Yes
Building
Lot Description Level, Sidewalk
Story 2
Sewer Public Sewer
Water Public
Architectural Style Traditional
Structure Type Aluminum Siding
New Construction No
Schools
School District Kentwood
Others
Tax ID 41-18-29-429-003
Acceptable Financing Cash, FHA, VA Loan, Conventional
Listing Terms Cash, FHA, VA Loan, Conventional
Read Less
Want to know what your home might be worth? Contact us for a FREE valuation!

Our team is ready to help you sell your home for the highest possible price ASAP







