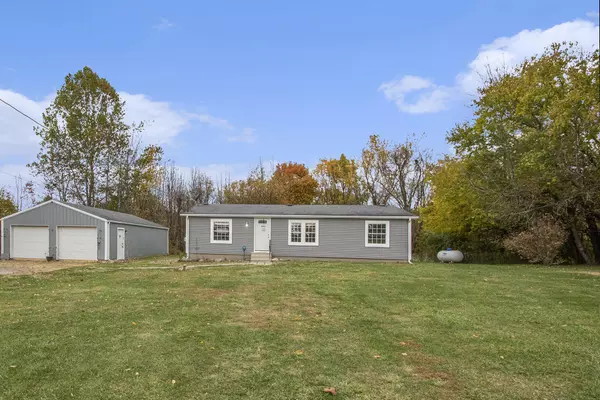$210,000
$195,000
7.7%For more information regarding the value of a property, please contact us for a free consultation.
67672 68th Avenue Watervliet, MI 49098
3 Beds
2 Baths
1,224 SqFt
Key Details
Sold Price $210,000
Property Type Single Family Home
Sub Type Single Family Residence
Listing Status Sold
Purchase Type For Sale
Square Footage 1,224 sqft
Price per Sqft $171
Municipality Hartford Twp
MLS Listing ID 24056068
Sold Date 12/13/24
Style Ranch
Bedrooms 3
Full Baths 2
Year Built 1996
Annual Tax Amount $1,112
Tax Year 2023
Lot Size 3.109 Acres
Acres 3.11
Lot Dimensions 123'x1100'
Property Description
Welcome to your perfect countryside estate nestled between the fields and woods of Watervliet Michigan! This 3 bedroom, 2 bathroom home features an open floor plan that is complemented by updated kitchen cabinetry and a multi-use island! The master bedroom hosts an en-suite with an updated shower and large walk in closet perfect for organizing even the largest of wardrobes! Bedrooms 2 and 3 are connected with an additional large walk in closet. Second bathroom is full with additional updated shower! Utility/laundry/mud room attached to kitchen gives access to manicured backyard and attached layered deck that overlooks old growth woods. This property boasts privacy but still gives access to local amenities. Don't miss out!
Location
State MI
County Van Buren
Area Southwestern Michigan - S
Direction Take I-94 to exit 41. Take M-140 South to Dan Smith Road and turn left. Continue (east) on Dan Smith Road / turns into 68th Ave. Destination will be on left. GPS accurate**
Rooms
Basement Crawl Space
Interior
Heating Forced Air
Cooling Central Air
Fireplace false
Window Features Replacement
Laundry Electric Dryer Hookup, Laundry Room, Washer Hookup
Exterior
Exterior Feature Deck(s)
Parking Features Detached
Garage Spaces 2.0
Utilities Available High-Speed Internet
View Y/N No
Street Surface Paved
Garage Yes
Building
Story 1
Sewer Septic Tank
Water Well
Architectural Style Ranch
Structure Type Vinyl Siding
New Construction No
Schools
School District Hartford
Others
Tax ID 80-11-029-011-45
Acceptable Financing Cash, FHA, VA Loan, Conventional
Listing Terms Cash, FHA, VA Loan, Conventional
Read Less
Want to know what your home might be worth? Contact us for a FREE valuation!

Our team is ready to help you sell your home for the highest possible price ASAP






