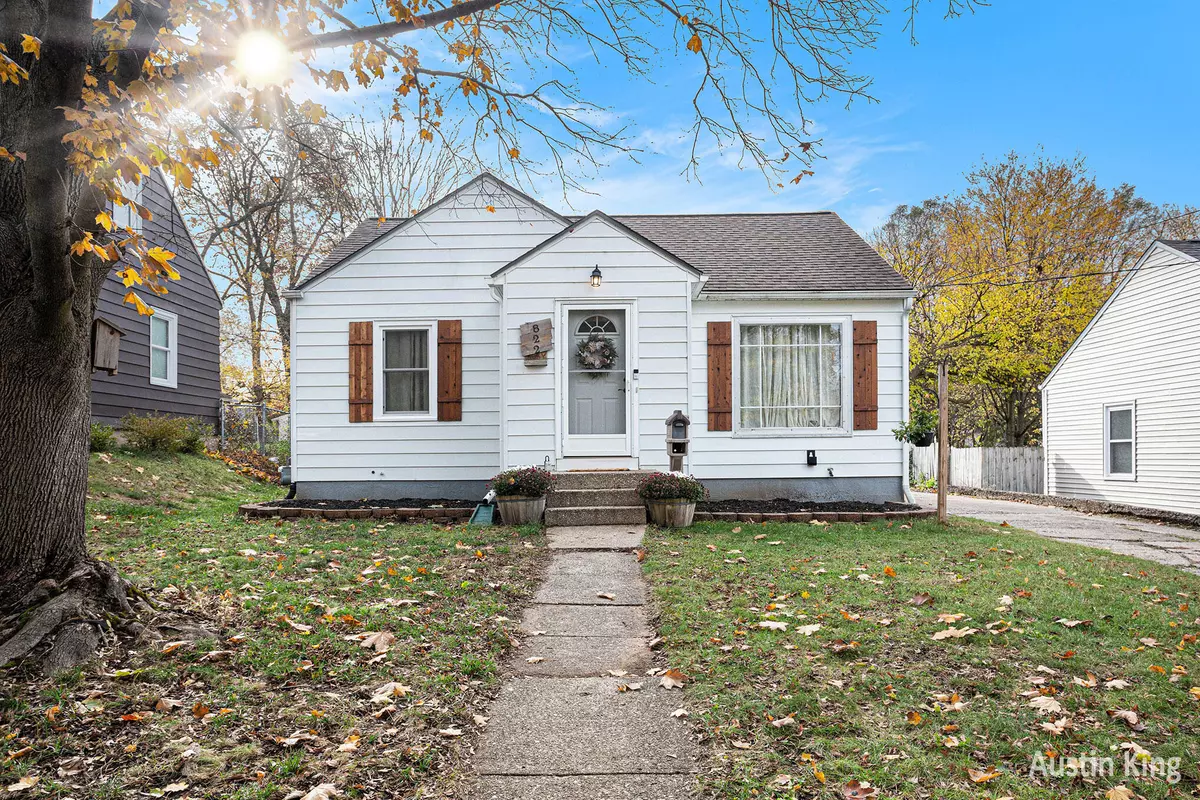$235,000
$225,876
4.0%For more information regarding the value of a property, please contact us for a free consultation.
822 Royal Oak SW Street Wyoming, MI 49509
2 Beds
1 Bath
752 SqFt
Key Details
Sold Price $235,000
Property Type Single Family Home
Sub Type Single Family Residence
Listing Status Sold
Purchase Type For Sale
Square Footage 752 sqft
Price per Sqft $312
Municipality City of Wyoming
MLS Listing ID 24059359
Sold Date 12/13/24
Style Ranch
Bedrooms 2
Full Baths 1
Year Built 1949
Annual Tax Amount $2,785
Tax Year 2024
Lot Size 9,148 Sqft
Acres 0.21
Lot Dimensions 50 x 182
Property Description
Charming move in ready 2-bedroom, 1-bath Ranch with numerous recent upgrades! Enjoy peace of mind with a newer furnace, water heater, roof, plumbing, and updated flooring. The kitchen has been refreshed with stainless steel appliances, and the bath features a tiled shower. Additional highlights include a new privacy fence, fresh paint, and a deck off the kitchen slider. A large picture window fills the living room with natural light. The lower level adds extra living space, a laundry room, and plenty of storage. Outside, a spacious fenced backyard with a fire pit and additional deck is perfect for hosting summer BBQs. Schedule your showing today! All offers due Sunday 11/24 at 12:00 PM.
Location
State MI
County Kent
Area Grand Rapids - G
Direction 36th St. to Clyde Park, North to Royal Oak, West to Home.
Rooms
Basement Full
Interior
Interior Features Ceiling Fan(s), Garage Door Opener, Laminate Floor, Eat-in Kitchen, Pantry
Heating Forced Air
Cooling Central Air
Fireplace false
Window Features Screens
Appliance Refrigerator, Range, Oven, Microwave, Disposal, Dishwasher
Laundry Gas Dryer Hookup, In Basement
Exterior
Exterior Feature Fenced Back, Porch(es), Deck(s)
Parking Features Garage Door Opener, Detached
Garage Spaces 1.0
Utilities Available Natural Gas Available, Electricity Available, Cable Available, Natural Gas Connected, Cable Connected, Public Water, Public Sewer, High-Speed Internet
View Y/N No
Street Surface Paved
Garage Yes
Building
Lot Description Level, Sidewalk
Story 1
Sewer Public Sewer
Water Public
Architectural Style Ranch
Structure Type Aluminum Siding
New Construction No
Schools
School District Godwin Heights
Others
Tax ID 411714427013
Acceptable Financing Cash, FHA, VA Loan, MSHDA, Conventional
Listing Terms Cash, FHA, VA Loan, MSHDA, Conventional
Read Less
Want to know what your home might be worth? Contact us for a FREE valuation!

Our team is ready to help you sell your home for the highest possible price ASAP







