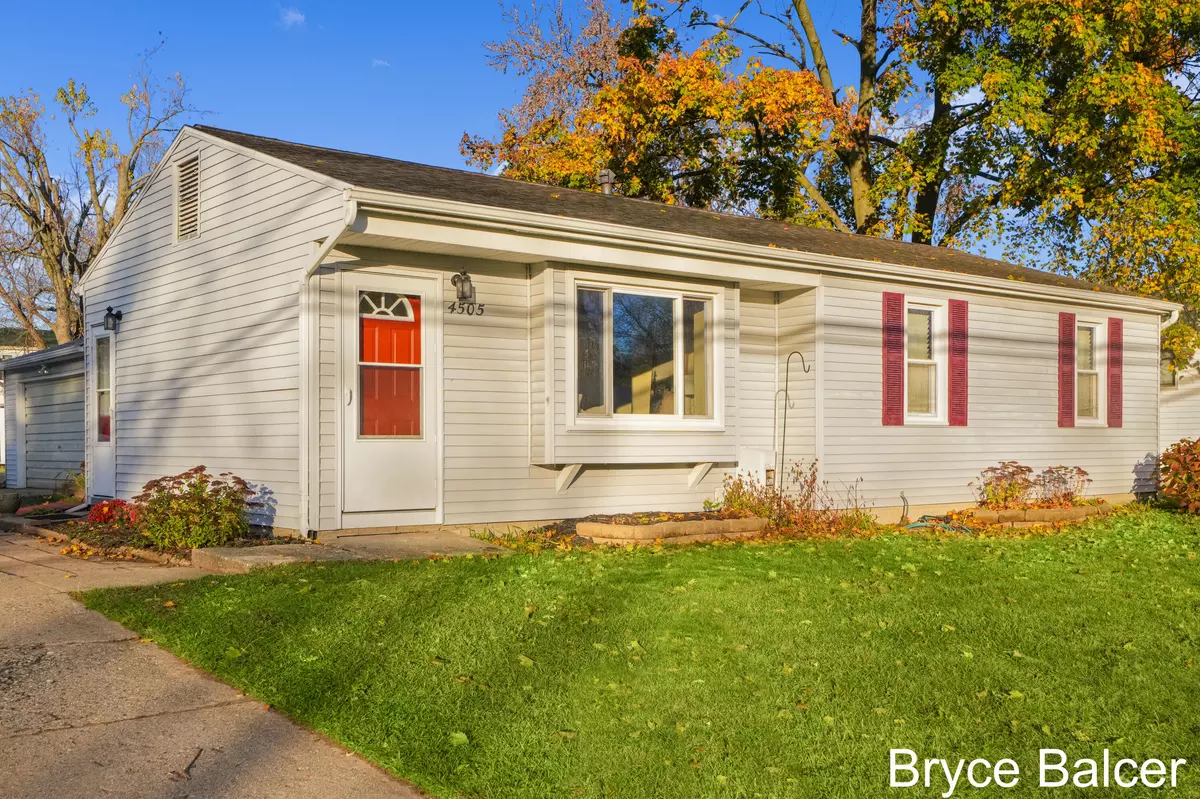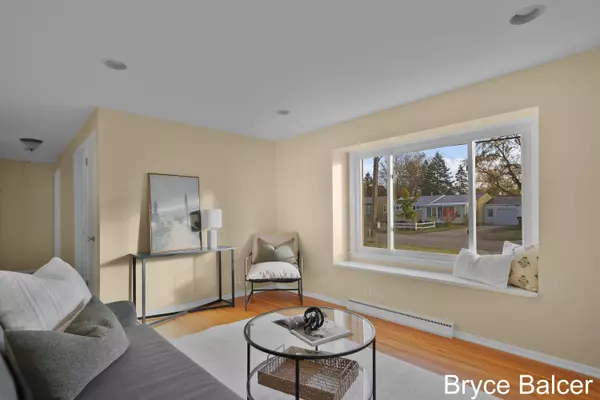$292,000
$275,000
6.2%For more information regarding the value of a property, please contact us for a free consultation.
4505 Westgate NW Avenue Comstock Park, MI 49321
3 Beds
2 Baths
888 SqFt
Key Details
Sold Price $292,000
Property Type Single Family Home
Sub Type Single Family Residence
Listing Status Sold
Purchase Type For Sale
Square Footage 888 sqft
Price per Sqft $328
Municipality Alpine Twp
MLS Listing ID 24059529
Sold Date 12/13/24
Style Ranch
Bedrooms 3
Full Baths 2
Year Built 1959
Annual Tax Amount $3,122
Tax Year 2024
Lot Size 9,322 Sqft
Acres 0.21
Lot Dimensions 70x133
Property Description
This charming, light and bright 3-bedroom, 2-bathroom ranch sprawling over 1500 finished square feet of living space is truly move-in ready and located in a highly desirable Comstock Park neighborhood. Step inside to discover beautiful original hardwood floors and newer vinyl windows that let in plenty of natural light. The home features a 90% efficient furnace with new central air unit installed last year, a new water heater installed in 2017, and a roof replaced in 2012, ensuring peace of mind for years to come.
The bright dining area opens up to a large deck and a spacious fenced-in backyard, perfect for entertaining or relaxing. The white vinyl fence provides an abundance of privacy great spot for all of the seasons. The finished basement includes a second full bath with a gorgeous tile shower, a large living room, and a bonus room/office that is plumbed with water supply and drain, making it easy to convert into a salon or utility room.
Lastly, the spectacular kitchen boasts stainless steel appliances, and the spacious 2-stall detached garage offers plenty of storage space and parking. This home has been meticulously maintained and is conveniently located near shopping, entertainment, parks, schools, and many other attractions, including LMCU Ballpark and the Grand River. You'll also find easy access to local dining, coffee shops, and community events. Don't miss out on this must-see home! Call today for your private showing. Offer deadline is Thursday, November 21st. The new owners are sure to enjoy living in this fine home. This charming, light and bright 3-bedroom, 2-bathroom ranch sprawling over 1500 finished square feet of living space is truly move-in ready and located in a highly desirable Comstock Park neighborhood. Step inside to discover beautiful original hardwood floors and newer vinyl windows that let in plenty of natural light. The home features a 90% efficient furnace with new central air unit installed last year, a new water heater installed in 2017, and a roof replaced in 2012, ensuring peace of mind for years to come.
The bright dining area opens up to a large deck and a spacious fenced-in backyard, perfect for entertaining or relaxing. The white vinyl fence provides an abundance of privacy great spot for all of the seasons. The finished basement includes a second full bath with a gorgeous tile shower, a large living room, and a bonus room/office that is plumbed with water supply and drain, making it easy to convert into a salon or utility room.
Lastly, the spectacular kitchen boasts stainless steel appliances, and the spacious 2-stall detached garage offers plenty of storage space and parking. This home has been meticulously maintained and is conveniently located near shopping, entertainment, parks, schools, and many other attractions, including LMCU Ballpark and the Grand River. You'll also find easy access to local dining, coffee shops, and community events. Don't miss out on this must-see home! Call today for your private showing. Offer deadline is Thursday, November 21st. The new owners are sure to enjoy living in this fine home.
Location
State MI
County Kent
Area Grand Rapids - G
Direction From Alpine Ave to Lamoreaux Dr East to Westgate Ave North to Home on Left. From West River Dr to Lamoreaux Dr West to Westgate Ave North to Home on Left.
Rooms
Basement Full
Interior
Interior Features Ceiling Fan(s), Garage Door Opener, Humidifier, Laminate Floor, Wood Floor, Eat-in Kitchen
Heating Forced Air
Cooling Central Air
Fireplace false
Window Features Screens,Insulated Windows,Garden Window(s),Window Treatments
Appliance Washer, Refrigerator, Range, Oven, Microwave, Dryer, Disposal, Dishwasher
Laundry In Basement
Exterior
Exterior Feature Fenced Back, Deck(s)
Parking Features Garage Faces Side, Garage Door Opener, Detached
Garage Spaces 2.0
Utilities Available Phone Available, Natural Gas Available, Electricity Available, Cable Available, Natural Gas Connected, Cable Connected, Storm Sewer, Public Water, Public Sewer, Broadband, High-Speed Internet
View Y/N No
Street Surface Paved
Garage Yes
Building
Lot Description Level
Story 1
Sewer Public Sewer
Water Public
Architectural Style Ranch
Structure Type Vinyl Siding
New Construction No
Schools
Elementary Schools Stoney Creek Elementary
Middle Schools Mill Creek Middle School
High Schools Comstock Park High School
School District Comstock Park
Others
Tax ID 41-09-25-452-002
Acceptable Financing Cash, FHA, VA Loan, MSHDA, Conventional
Listing Terms Cash, FHA, VA Loan, MSHDA, Conventional
Read Less
Want to know what your home might be worth? Contact us for a FREE valuation!

Our team is ready to help you sell your home for the highest possible price ASAP







