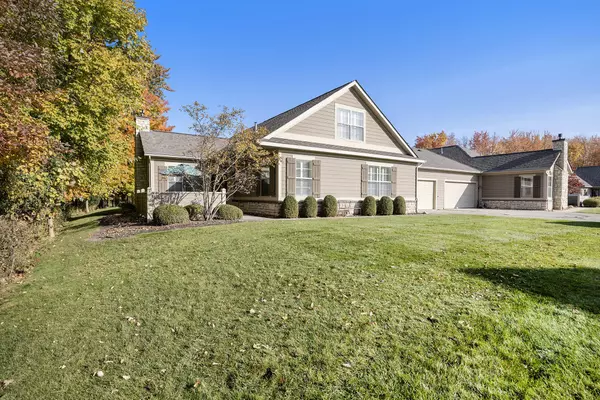$360,000
$369,900
2.7%For more information regarding the value of a property, please contact us for a free consultation.
5297 Fawn Creek SW Drive #68 Wyoming, MI 49418
3 Beds
3 Baths
1,816 SqFt
Key Details
Sold Price $360,000
Property Type Condo
Sub Type Condominium
Listing Status Sold
Purchase Type For Sale
Square Footage 1,816 sqft
Price per Sqft $198
Municipality City of Wyoming
MLS Listing ID 24055435
Sold Date 12/12/24
Style Other
Bedrooms 3
Full Baths 2
Half Baths 1
HOA Fees $400/mo
HOA Y/N true
Year Built 2006
Annual Tax Amount $4,759
Tax Year 2024
Property Description
Welcome home to this beautiful condo in The Villas at Rivertown! This condo is one of the few with a third bedroom and bathroom upstairs. This is a one-owner condo and it has been meticulously maintained. The floor plan is open and offers a lot of living space. You will love the living room with cathedral ceilings and a beautiful fireplace. The kitchen has granite countertops and beautiful wood cabinets. The master suite has a private full bath and a walk-in closet. The second bedroom can be used for a sitting room. Hardwood Floors through most of the main floor and plantation shutters on all windows! Upstairs you will find the third very large bedroom with a walk-in closet and ensuite. The patio is a perfect spot for morning coffee or a glass of wine at the end of the day. Check it out!
Location
State MI
County Kent
Area Grand Rapids - G
Direction Take Wilson to 52nd. Go East on 52nd to Riveflow Ave. Go South on Riverflow to Waterwalk Dr. Go West on Waterwalk and continue onto Fawn Creek.
Rooms
Basement Slab
Interior
Interior Features Garage Door Opener, Eat-in Kitchen
Heating Gravity
Cooling Central Air
Fireplaces Number 1
Fireplaces Type Gas Log, Living Room
Fireplace true
Appliance Washer, Refrigerator, Range, Microwave, Dryer, Dishwasher
Laundry Laundry Room
Exterior
Exterior Feature Patio
Parking Features Attached
Garage Spaces 2.0
Pool Outdoor/Inground
Utilities Available Natural Gas Connected, High-Speed Internet
Amenities Available Clubhouse, Pets Allowed, Pool
View Y/N No
Garage Yes
Building
Story 2
Sewer Public Sewer
Water Public
Architectural Style Other
Structure Type Brick
New Construction No
Schools
School District Grandville
Others
HOA Fee Include Water,Trash,Snow Removal,Sewer,Lawn/Yard Care
Tax ID 411732203068
Acceptable Financing Cash, FHA, VA Loan, Conventional
Listing Terms Cash, FHA, VA Loan, Conventional
Read Less
Want to know what your home might be worth? Contact us for a FREE valuation!

Our team is ready to help you sell your home for the highest possible price ASAP







