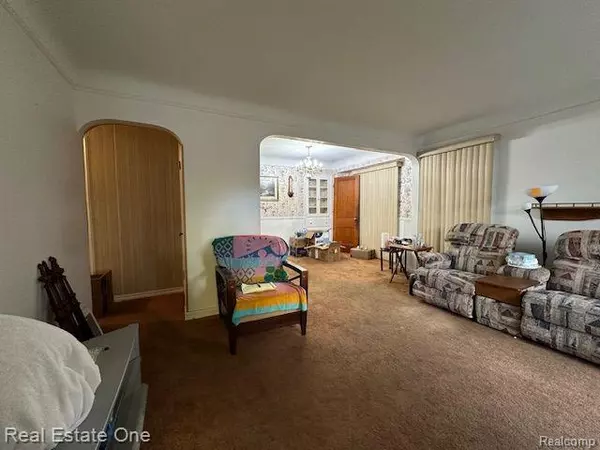$120,000
$155,000
22.6%For more information regarding the value of a property, please contact us for a free consultation.
11680 ROYAL GRAND Redford, MI 48239
3 Beds
2 Baths
1,033 SqFt
Key Details
Sold Price $120,000
Property Type Single Family Home
Sub Type Single Family Residence
Listing Status Sold
Purchase Type For Sale
Square Footage 1,033 sqft
Price per Sqft $116
Municipality Redford Twp
Subdivision Redford Twp
MLS Listing ID 20240081189
Sold Date 12/13/24
Bedrooms 3
Full Baths 1
Half Baths 1
Originating Board Realcomp
Year Built 1948
Annual Tax Amount $2,137
Lot Size 6,969 Sqft
Acres 0.16
Lot Dimensions 50.00 x 135.00
Property Description
Welcome home to this solid, brick, three bedroom, 1.5 bathroom ranch. It has a lovely covered front porch, great windows, roof and newer furnace, HWH and A/C. The kitchen was updated, so nice cabinets and counters. It has a darling peach tiled bathroom with black trim. There are three good sized bedrooms with a larger primary. Built in closets and cabinets for the bedrooms and bathroom. The charming formal dining room has remnants of mom's love with a handy built in china cabinet. The basement level has glass block windows in the main area along with extra electric outlets, beautiful, real knotty pine paneling and built in shelves and storage. The mechanicals space has a lavatory, laundry room, workshop and storage space. If you remove the carpet on the main level you will find hardwood floors in the living and bedroom spaces. The backyard features a fenced, open and level space with a large one car detached garage. The furnace certification and city inspection is completed.
Location
State MI
County Wayne
Area Wayne County - 100
Direction Royal Grand runs North off of Plymouth Rd and is 1 block East of Beech.
Interior
Heating Forced Air
Cooling Central Air
Laundry Lower Level
Exterior
Exterior Feature Porch(es)
Parking Features Detached
Garage Spaces 1.0
View Y/N No
Roof Type Asphalt
Garage Yes
Building
Story 1
Sewer Public
Water Public
Structure Type Aluminum Siding,Brick
Schools
School District South Redford
Others
Tax ID 79035011914000
Acceptable Financing Cash, Conventional
Listing Terms Cash, Conventional
Read Less
Want to know what your home might be worth? Contact us for a FREE valuation!

Our team is ready to help you sell your home for the highest possible price ASAP






