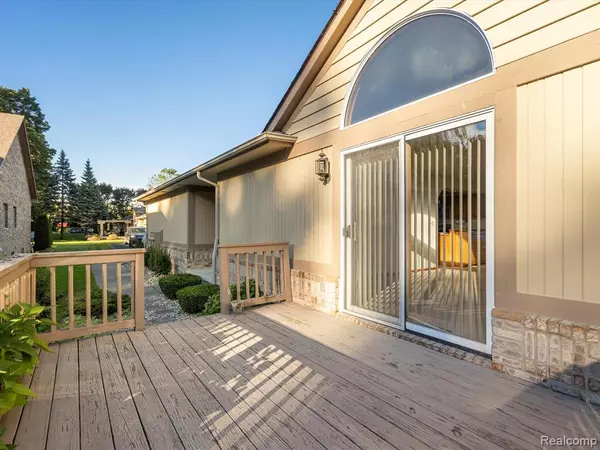$262,000
$274,900
4.7%For more information regarding the value of a property, please contact us for a free consultation.
50903 NATURE Drive Chesterfield, MI 48047
2 Beds
3 Baths
1,454 SqFt
Key Details
Sold Price $262,000
Property Type Condo
Sub Type Condominium
Listing Status Sold
Purchase Type For Sale
Square Footage 1,454 sqft
Price per Sqft $180
Municipality Chesterfield Twp
Subdivision Chesterfield Twp
MLS Listing ID 20240076594
Sold Date 12/13/24
Bedrooms 2
Full Baths 2
Half Baths 1
HOA Fees $250/mo
HOA Y/N true
Originating Board Realcomp
Year Built 1992
Annual Tax Amount $2,270
Property Description
Welcome to this beautiful end-unit condo within the sought-after Anchor Bay School District. This spacious 2-bedroom, 2.5-bathroom home features a large living area with vaulted ceilings that fill the space with abundant natural light. The arched entryways add a touch of elegance to the open layout. The kitchen provides ample storage in its cabinets and sleek stainless steel appliances. The primary suite offers a generous ensuite bathroom and a large walk-in closet. Additional highlights include a first-floor laundry room with a half bath, a 2-car garage, and a large finished basement that provides plenty of extra living space. Enjoy peace of mind with brand-new mechanicals, including a hot water tank (2024) and a furnace and air conditioning system (2019). With no updates needed, this condo is ready for you to add your own modernized touches to make it your own.
Location
State MI
County Macomb
Area Macomb County - 50
Direction Once you turn into the complex it is your second right. Last one on the left.
Interior
Heating Forced Air
Cooling Central Air
Appliance Washer, Oven, Microwave, Disposal, Dishwasher
Exterior
Exterior Feature Deck(s), Porch(es)
Parking Features Attached
Garage Spaces 2.0
View Y/N No
Garage Yes
Building
Story 1
Sewer Public
Water Public
Structure Type Brick
Schools
School District Anchor Bay
Others
HOA Fee Include Lawn/Yard Care,Snow Removal,Trash
Tax ID 0922127025
Acceptable Financing Cash, Conventional, FHA, VA Loan
Listing Terms Cash, Conventional, FHA, VA Loan
Read Less
Want to know what your home might be worth? Contact us for a FREE valuation!

Our team is ready to help you sell your home for the highest possible price ASAP






