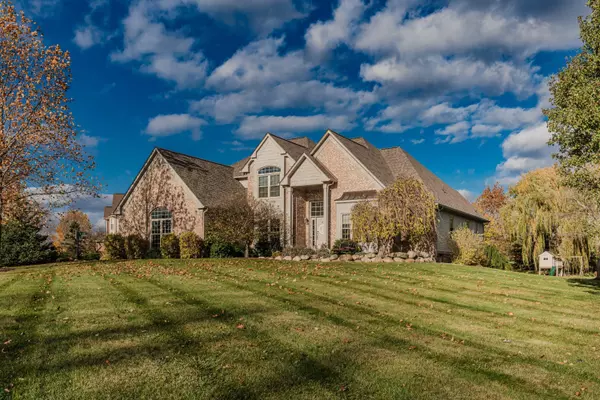$619,000
$629,900
1.7%For more information regarding the value of a property, please contact us for a free consultation.
10321 Ridgeline Drive Milan, MI 48160
4 Beds
3 Baths
2,850 SqFt
Key Details
Sold Price $619,000
Property Type Single Family Home
Sub Type Single Family Residence
Listing Status Sold
Purchase Type For Sale
Square Footage 2,850 sqft
Price per Sqft $217
Municipality York Twp
Subdivision Timber Ridge
MLS Listing ID 24058468
Sold Date 12/12/24
Style Contemporary
Bedrooms 4
Full Baths 2
Half Baths 1
HOA Fees $12/ann
HOA Y/N false
Year Built 2001
Annual Tax Amount $9,144
Tax Year 2024
Lot Size 1.350 Acres
Acres 1.35
Lot Dimensions Irregular
Property Description
Your dream home awaits in the highly desirable Timber Ridge subdivision in award-winning Saline School! This location cannot be beat; just 5 minutes from US-23, less than 10 minutes to both downtown Saline and Milan, and an easy commute to downtown Ann Arbor, Detroit, or Toledo. This executive home features a desirable first floor primary suite with jetted tub, dual vanities, and large custom walk-in closet. Warm up by the gas fireplace in your large, two-story great room, which opens to the huge kitchen. The kitchen has incredible amounts of counter space and a walk-in pantry. Off the kitchen is your conveniently located laundry room. The extra large office provides privacy for those working from home. Upstairs, there are three very large bedrooms and a large shared bathroom. Large basement with three daylight windows is perfect for those family parties, partially finished and plumbed for a bath. An attached three car garage for all of the toys, and an open backyard with plenty of trees and a firepit for those nights with friends and family. Newer roof in 2019, and a new whole-home generator to provide peace of mind. Showings begin Sunday, November 10th at the Open House. Large basement with three daylight windows is perfect for those family parties, partially finished and plumbed for a bath. An attached three car garage for all of the toys, and an open backyard with plenty of trees and a firepit for those nights with friends and family. Newer roof in 2019, and a new whole-home generator to provide peace of mind. Showings begin Sunday, November 10th at the Open House.
Location
State MI
County Washtenaw
Area Ann Arbor/Washtenaw - A
Direction Take Platt Road south to Judd, West on Judd, South on Ridgeline Drive
Rooms
Basement Daylight, Full
Interior
Interior Features Ceiling Fan(s), Generator, Humidifier, Water Softener/Owned, Wood Floor, Eat-in Kitchen, Pantry
Heating Forced Air
Cooling Central Air
Fireplaces Number 1
Fireplaces Type Family Room, Gas Log
Fireplace true
Window Features Window Treatments
Appliance Refrigerator, Microwave, Disposal, Dishwasher, Cooktop, Built-In Gas Oven
Laundry Gas Dryer Hookup, Laundry Room, Main Level
Exterior
Exterior Feature Play Equipment, Porch(es), Deck(s)
Parking Features Garage Faces Side, Garage Door Opener, Attached
Garage Spaces 3.0
Utilities Available Phone Available, Natural Gas Available, Electricity Available, Cable Available, Natural Gas Connected, Cable Connected, Broadband, High-Speed Internet
View Y/N No
Garage Yes
Building
Story 2
Sewer Septic Tank
Water Well
Architectural Style Contemporary
Structure Type Brick,Vinyl Siding
New Construction No
Schools
Elementary Schools Pleasant Ridge
Middle Schools Saline
High Schools Saline
School District Saline
Others
HOA Fee Include None
Tax ID S-19-15-201-054
Acceptable Financing Cash, VA Loan, Conventional
Listing Terms Cash, VA Loan, Conventional
Read Less
Want to know what your home might be worth? Contact us for a FREE valuation!

Our team is ready to help you sell your home for the highest possible price ASAP






