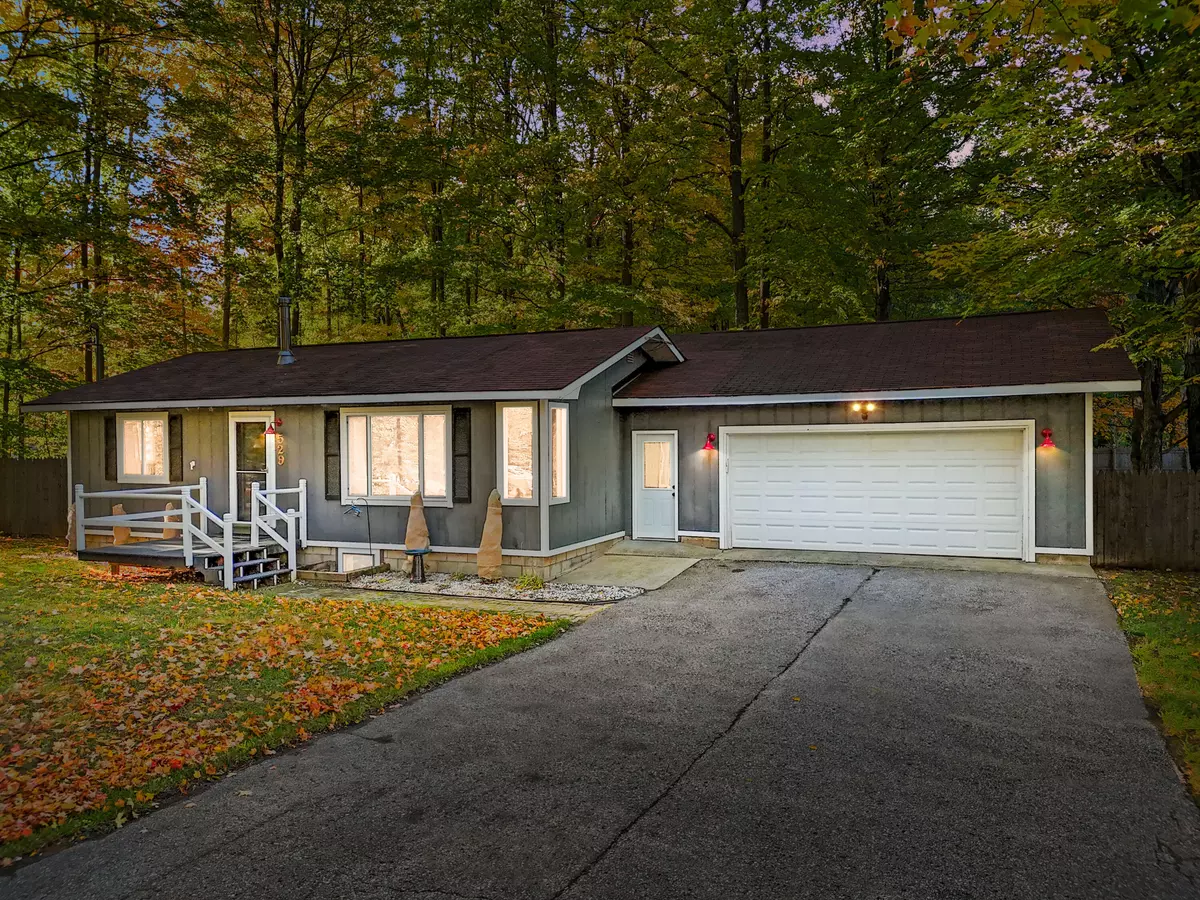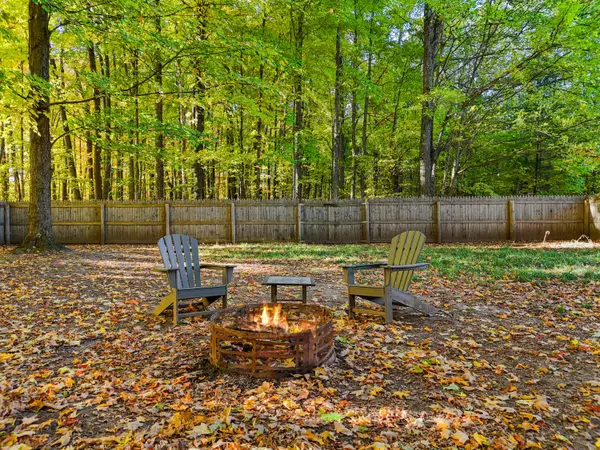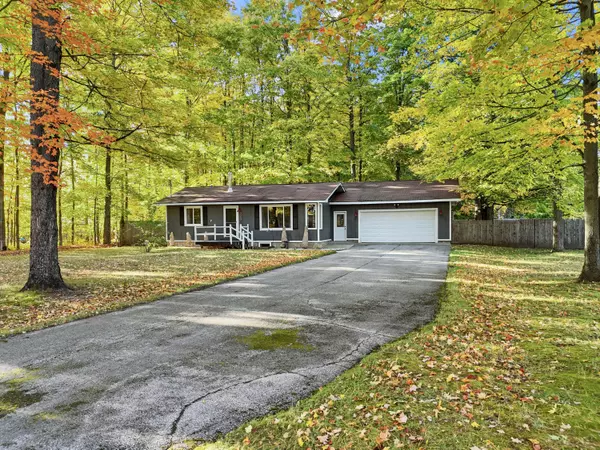$289,900
$289,900
For more information regarding the value of a property, please contact us for a free consultation.
529 Ottawa Trail Buckley, MI 49620
3 Beds
2 Baths
864 SqFt
Key Details
Sold Price $289,900
Property Type Single Family Home
Sub Type Single Family Residence
Listing Status Sold
Purchase Type For Sale
Square Footage 864 sqft
Price per Sqft $335
Municipality Hanover Twp
MLS Listing ID 24055115
Sold Date 12/12/24
Style Ranch
Bedrooms 3
Full Baths 2
Year Built 1985
Annual Tax Amount $1,225
Tax Year 2024
Lot Size 0.730 Acres
Acres 0.73
Lot Dimensions 171x231x88x266
Property Description
This beautifully updated, move-in ready 3-bedroom, 2-bath home is nestled on a spacious, wooded lot just under an acre, featuring a fenced backyard and shared access to Lake Gitchegumme. With modern updates throughout, including a new furnace and seller-added central air,
along with new carpet this home is ready for comfortable living. It also offers a large attached 2-car garage and a deck perfect for outdoor enjoyment. Association dues of approximately $130/year grant access to great amenities, such as a swim beach, playground, Newagen Park, walking trails, and a boat launch. Plus, its location provides an easy commute to Traverse City for work, shopping, healthcare, and entertainment.
Buyer/Buyer's agent to verify all information
Location
State MI
County Wexford
Area Paul Bunyan - P
Direction M-37 S to Buckley village, continue straight thru light, to left on 4 Rd to right on Gitchegumee (around lake) to left on Indian to left on Ottawa to house on right
Body of Water Lake Gitchegumee
Rooms
Basement Full
Interior
Heating Forced Air
Cooling Central Air
Fireplaces Number 1
Fireplace true
Laundry In Basement
Exterior
Parking Features Attached
Garage Spaces 2.0
Waterfront Description Lake
View Y/N No
Garage Yes
Building
Story 1
Sewer Septic Tank
Water Well
Architectural Style Ranch
Structure Type Wood Siding
New Construction No
Schools
School District Buckley
Others
Tax ID 2411-LG3-283
Acceptable Financing Cash, Conventional
Listing Terms Cash, Conventional
Read Less
Want to know what your home might be worth? Contact us for a FREE valuation!

Our team is ready to help you sell your home for the highest possible price ASAP






