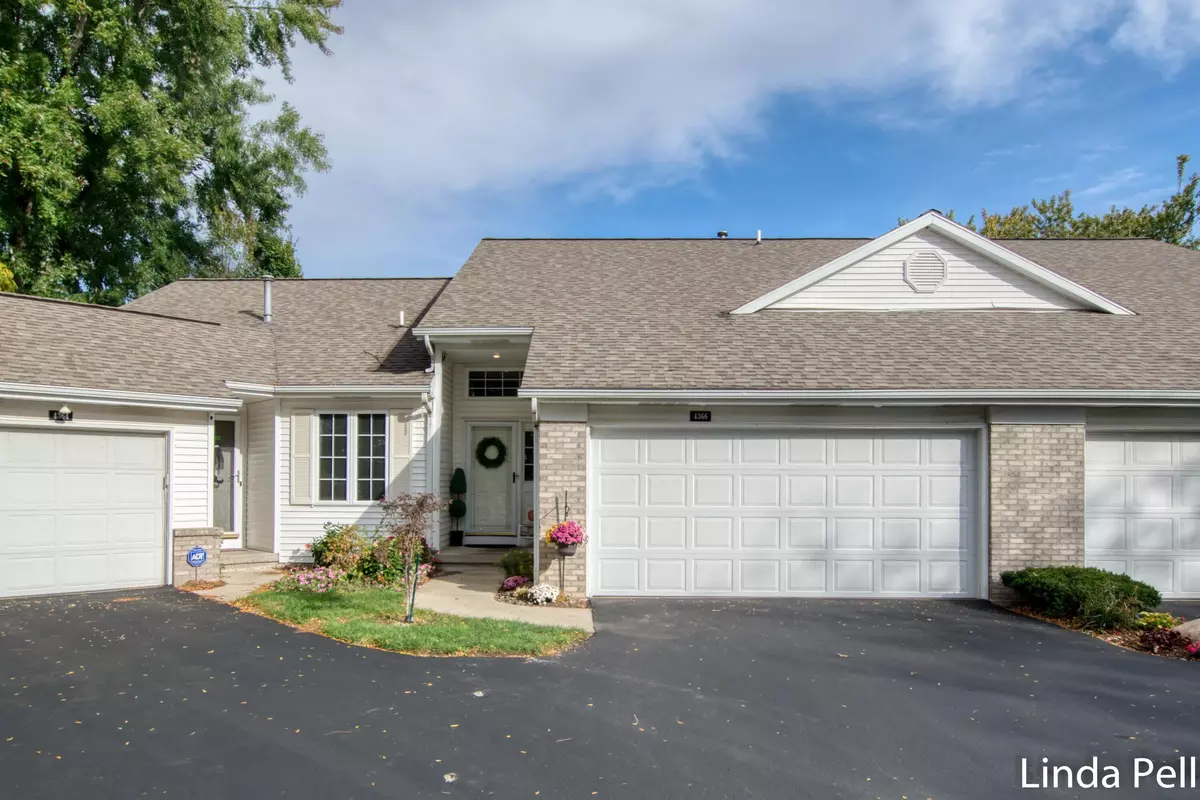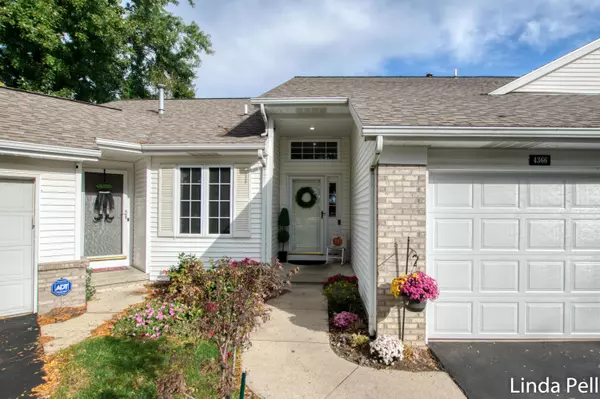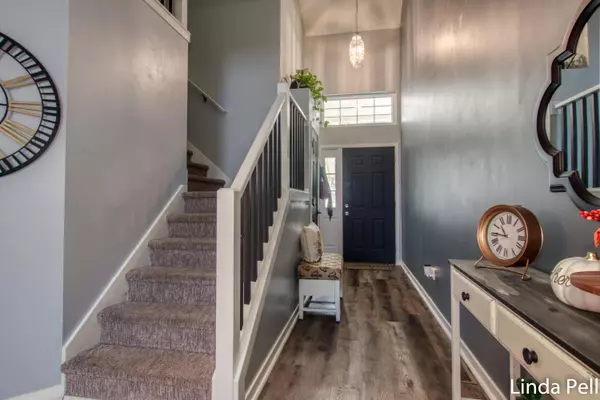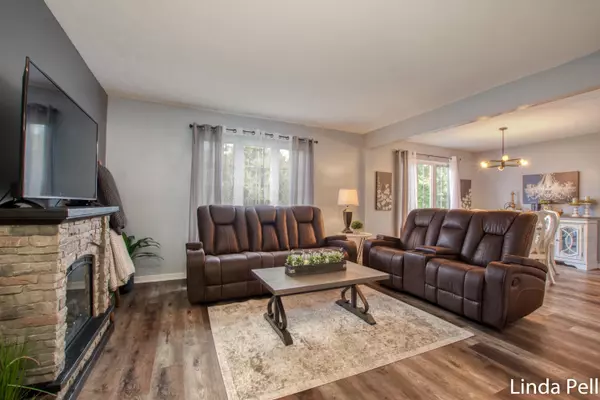$259,900
$259,900
For more information regarding the value of a property, please contact us for a free consultation.
4366 Canal SW Avenue #7 Grandville, MI 49418
3 Beds
3 Baths
1,216 SqFt
Key Details
Sold Price $259,900
Property Type Condo
Sub Type Condominium
Listing Status Sold
Purchase Type For Sale
Square Footage 1,216 sqft
Price per Sqft $213
Municipality Grandville City
Subdivision Park Stone Condominiums
MLS Listing ID 24054297
Sold Date 12/10/24
Style Townhouse
Bedrooms 3
Full Baths 2
Half Baths 1
HOA Fees $225/mo
HOA Y/N true
Year Built 1996
Annual Tax Amount $4,730
Tax Year 2024
Lot Dimensions Condominium
Property Description
PENDING OFFER 11-10-24 Reduced Price and Move-in Condition: Park Stone Condominium, Unit 7, features three bedrooms, and two and a half baths. Enjoy a spacious two-story layout with a main floor family room, an open concept dining area, and a well-equipped kitchen, complete with newer stainless-steel appliances and a pantry. The upper-level family bath has new flooring and is located between the two bedrooms, each with new carpet. The daylight level boasts a primary suite, with a full bath, additional storage and a spacious laundry room. Experience maintenance-free living, with a new furnace, humidifier, and central air. The two-stall garage is attached. Affordable monthly fees, and this pet-friendly association, make for perfect and comfortable living!
Location
State MI
County Kent
Area Grand Rapids - G
Direction Rivertown Parkway to Canal, North to Parkview, East to 4366 Canal SW.
Rooms
Basement Daylight, Full
Interior
Interior Features Garage Door Opener, Humidifier, Pantry
Heating Forced Air
Cooling Central Air
Fireplace false
Window Features Screens,Insulated Windows,Window Treatments
Appliance Refrigerator, Range, Microwave, Disposal, Dishwasher
Laundry Gas Dryer Hookup, In Basement, In Unit, Laundry Room, Washer Hookup
Exterior
Exterior Feature Porch(es)
Parking Features Garage Faces Front, Garage Door Opener, Attached
Garage Spaces 2.0
Utilities Available Natural Gas Connected, Cable Connected
Amenities Available Pets Allowed
View Y/N No
Street Surface Paved
Garage Yes
Building
Lot Description Level
Story 3
Sewer Public Sewer
Water Public
Architectural Style Townhouse
Structure Type Brick,Vinyl Siding
New Construction No
Schools
Elementary Schools West Elementary
Middle Schools Grandville Middle School
High Schools Grandville High School
School District Grandville
Others
HOA Fee Include Water,Trash,Snow Removal,Sewer,Lawn/Yard Care
Tax ID 41-17-19-462-007
Acceptable Financing Cash, FHA, VA Loan, Conventional
Listing Terms Cash, FHA, VA Loan, Conventional
Read Less
Want to know what your home might be worth? Contact us for a FREE valuation!

Our team is ready to help you sell your home for the highest possible price ASAP






