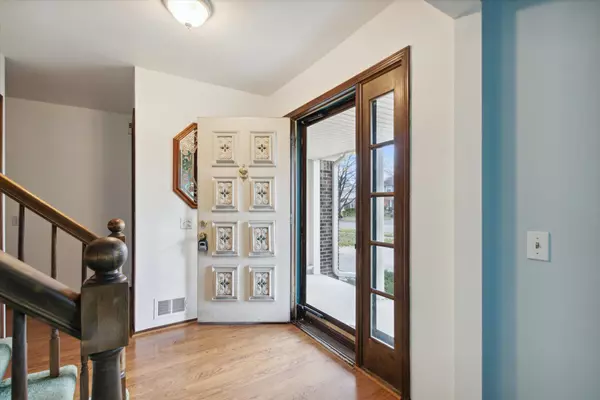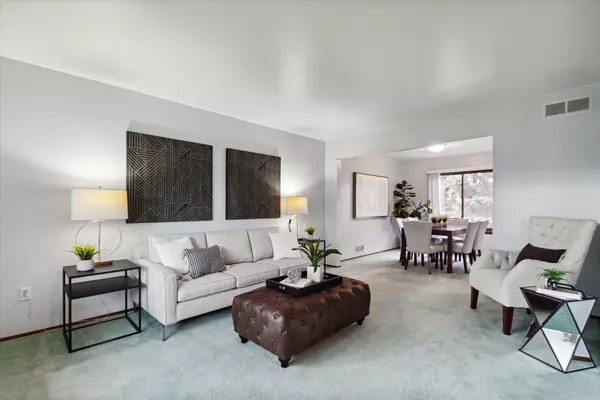$340,000
$349,000
2.6%For more information regarding the value of a property, please contact us for a free consultation.
13952 Riverside Street Livonia, MI 48154
3 Beds
3 Baths
1,793 SqFt
Key Details
Sold Price $340,000
Property Type Single Family Home
Sub Type Single Family Residence
Listing Status Sold
Purchase Type For Sale
Square Footage 1,793 sqft
Price per Sqft $189
Municipality Livonia City
Subdivision Stoneleigh Village
MLS Listing ID 24058936
Sold Date 12/11/24
Style Colonial
Bedrooms 3
Full Baths 2
Half Baths 1
HOA Fees $8/ann
HOA Y/N false
Year Built 1977
Annual Tax Amount $4,240
Tax Year 2023
Lot Size 0.310 Acres
Acres 0.31
Lot Dimensions 105x129
Property Description
Welcome to Stoneleigh Village! Your new home features 3 Bedrooms and 2 1/2 Bathrooms with both Living Room and Family Room spaces for relaxing. Your large kitchen provides the space you need for meal prepping and entertaining, where everyone can gather in the Dining Room or Family Room to unwind and catch up. Sit outside during the warmer months and enjoy the large back yard, or curl up near the fireplace in the cooler months and get cozy! The finished basement provides additional living space with plenty of storage as well. With several newly replaced windows and warranty on the roof, there is nothing for you to do but move right in! You are walking distance to the Livonia Spree and Athletic Club, with nature paths for the adventurer to enjoy. Come check it out!
Location
State MI
County Wayne
Area Wayne County - 100
Direction From Schoolcraft Road, head West past Farmington, Riverside is on the right, follow the curve of the road to 13952 Riverside.
Rooms
Basement Full
Interior
Interior Features Eat-in Kitchen
Heating Forced Air
Cooling Central Air
Fireplaces Number 1
Fireplace true
Appliance Washer, Refrigerator, Range, Microwave, Dryer, Disposal, Dishwasher
Laundry In Basement
Exterior
Exterior Feature Porch(es), Deck(s)
Parking Features Garage Faces Front, Garage Door Opener, Attached
Garage Spaces 2.0
Amenities Available Pets Allowed
View Y/N No
Street Surface Paved
Garage Yes
Building
Lot Description Sidewalk
Story 2
Sewer Public Sewer
Water Public
Architectural Style Colonial
Structure Type Brick
New Construction No
Schools
School District Livonia
Others
HOA Fee Include None
Tax ID 46-083-04-0083-000
Acceptable Financing Cash, FHA, VA Loan, Conventional
Listing Terms Cash, FHA, VA Loan, Conventional
Read Less
Want to know what your home might be worth? Contact us for a FREE valuation!

Our team is ready to help you sell your home for the highest possible price ASAP






