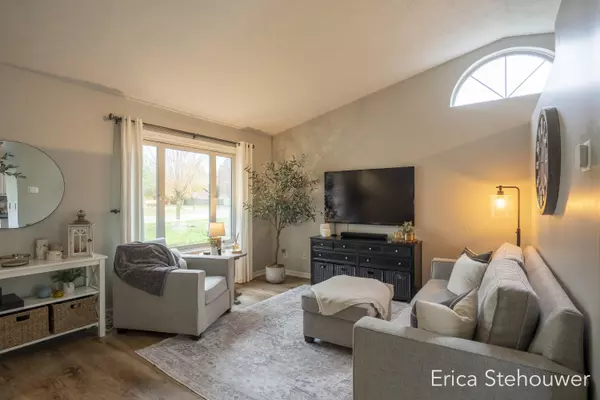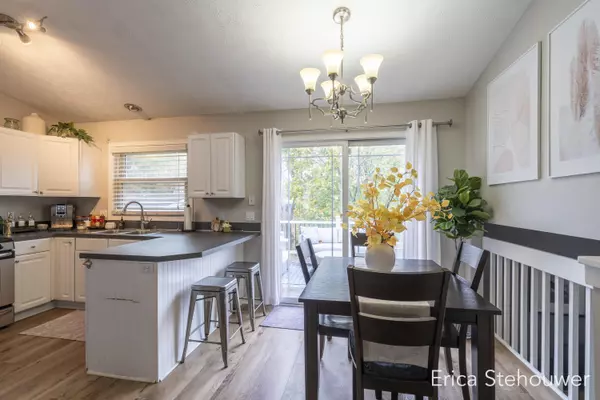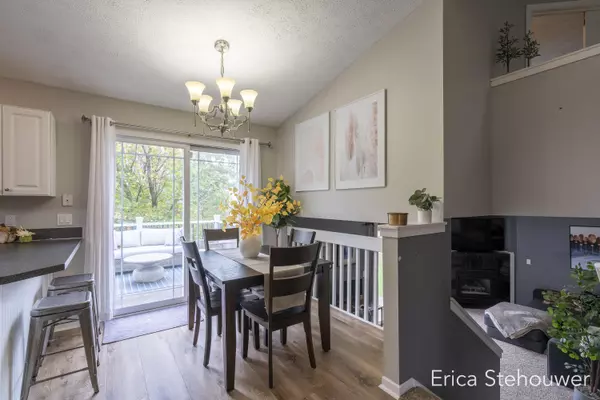$360,000
$369,900
2.7%For more information regarding the value of a property, please contact us for a free consultation.
5298 Mulligan SW Drive Wyoming, MI 49509
4 Beds
2 Baths
1,440 SqFt
Key Details
Sold Price $360,000
Property Type Single Family Home
Sub Type Single Family Residence
Listing Status Sold
Purchase Type For Sale
Square Footage 1,440 sqft
Price per Sqft $250
Municipality City of Wyoming
MLS Listing ID 24058573
Sold Date 12/10/24
Style Quad Level
Bedrooms 4
Full Baths 2
Year Built 1994
Annual Tax Amount $3,849
Tax Year 2023
Lot Size 833 Sqft
Acres 0.02
Lot Dimensions 74x120
Property Description
Welcome to this beautifully updated 4-bedroom, 2-bathroom tri-level home that offers a perfect blend of comfort and style. Located in a desirable neighborhood, this home boasts a fresh, modern feel with brand new flooring throughout and a newer roof, providing peace of mind for years to come.
Step inside to discover a spacious, open layout with plenty of natural light from the slider doors in the kitchen and living room. The inviting living room flows seamlessly into the updated kitchen, which features ample cabinetry and counter space. The upper level includes two well-sized bedrooms, including a primary suite and full bathroom.
The lower level features a cozy family room with gas fireplace. A third bedroom and second full bath provide additional privacy and versatility for guests, home office, or growing families. The basement level is partially finished and offers a fourth bedroom. Outdoors you will love the new composite deck and fully fenced yard with shed. This home has had many recent updates in the last few years including the furnace, A/C unit, and a tankless hot water heater. Across the street is Palmer Park which offers golf, kids play areas, and beautiful wooded hiking/biking trails. Don't miss this great opportunity! A third bedroom and second full bath provide additional privacy and versatility for guests, home office, or growing families. The basement level is partially finished and offers a fourth bedroom. Outdoors you will love the new composite deck and fully fenced yard with shed. This home has had many recent updates in the last few years including the furnace, A/C unit, and a tankless hot water heater. Across the street is Palmer Park which offers golf, kids play areas, and beautiful wooded hiking/biking trails. Don't miss this great opportunity!
Location
State MI
County Kent
Area Grand Rapids - G
Direction Turn south off 52nd street onto Mulligan
Rooms
Other Rooms Shed(s)
Basement Daylight
Interior
Interior Features Ceiling Fan(s), Garage Door Opener, Pantry
Heating Forced Air
Cooling Central Air
Fireplaces Number 1
Fireplaces Type Family Room, Gas Log
Fireplace true
Appliance Washer, Refrigerator, Range, Microwave, Dryer, Disposal, Dishwasher
Laundry In Basement
Exterior
Exterior Feature Fenced Back, Patio, Deck(s)
Parking Features Attached
Garage Spaces 2.0
Utilities Available Natural Gas Connected, Cable Connected, High-Speed Internet
View Y/N No
Street Surface Paved
Garage Yes
Building
Story 3
Sewer Public Sewer
Water Public
Architectural Style Quad Level
Structure Type Vinyl Siding
New Construction No
Schools
School District Wyoming
Others
Tax ID 41-17-35-202-009
Acceptable Financing Cash, FHA, VA Loan, Conventional
Listing Terms Cash, FHA, VA Loan, Conventional
Read Less
Want to know what your home might be worth? Contact us for a FREE valuation!

Our team is ready to help you sell your home for the highest possible price ASAP






