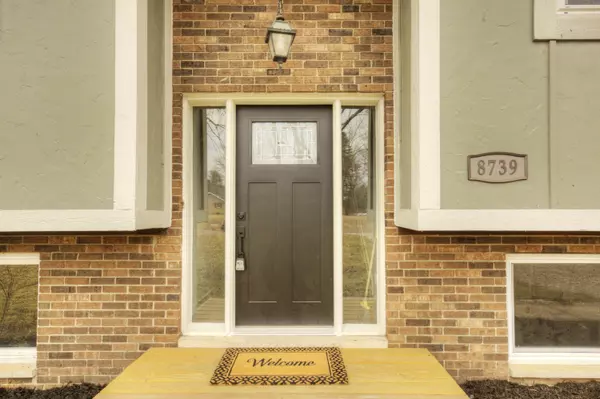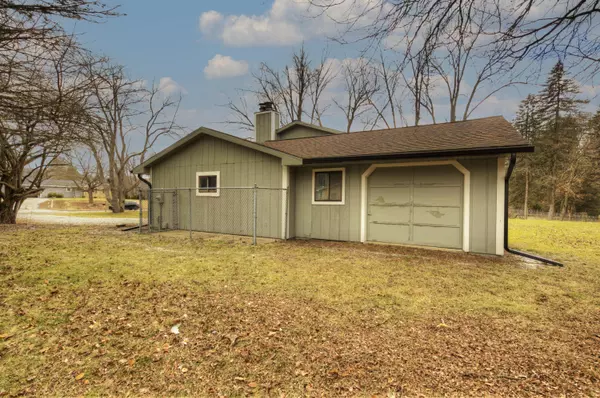$387,760
$410,000
5.4%For more information regarding the value of a property, please contact us for a free consultation.
8739 Coyle Drive Pinckney, MI 48169
4 Beds
3 Baths
898 SqFt
Key Details
Sold Price $387,760
Property Type Single Family Home
Sub Type Single Family Residence
Listing Status Sold
Purchase Type For Sale
Square Footage 898 sqft
Price per Sqft $431
Municipality Putnam Twp
Subdivision Farley Rd Estates
MLS Listing ID 24007822
Sold Date 12/10/24
Style Bi-Level
Bedrooms 4
Full Baths 2
Half Baths 1
Year Built 1977
Annual Tax Amount $5,953
Tax Year 2023
Lot Size 0.590 Acres
Acres 0.59
Lot Dimensions 120x206x222x177
Property Description
Peace and quiet in a great neighborhood should be your next address. The house has been completely remodled; every surface has been treated with upgrades. The exterior boasts the latest colors that has been syleshly accented with 6-inch gutters and downspouts. The new black entry and garage doors is a bold statement of confidence. The large yards are for children and pets to explore. It's open floor plan offers two primary suites two fireplaces, new kitchen with appliances and large pantry. Located minutes from downtown Pinckney and local shopping.
Location
State MI
County Livingston
Area Livingston County - 40
Direction M-36 to Farley Rd to Coyle Drive
Rooms
Basement Slab
Interior
Interior Features Kitchen Island, Eat-in Kitchen
Heating Forced Air
Fireplaces Number 2
Fireplaces Type Family Room, Living Room
Fireplace true
Window Features Replacement
Appliance Refrigerator, Range, Microwave, Disposal, Dishwasher
Laundry In Bathroom, Lower Level
Exterior
Exterior Feature Deck(s)
Parking Features Attached
Garage Spaces 2.0
Utilities Available Natural Gas Connected, Cable Connected
View Y/N No
Street Surface Paved
Garage Yes
Building
Story 2
Sewer Septic Tank
Water Well
Architectural Style Bi-Level
Structure Type Wood Siding
New Construction No
Schools
Elementary Schools Pinckney Community Schools
Middle Schools Pinckney Community Schools
High Schools Pinckney Community Schools
School District Pinckney
Others
Tax ID 14-13-401-007
Acceptable Financing Cash, FHA, VA Loan, Conventional
Listing Terms Cash, FHA, VA Loan, Conventional
Read Less
Want to know what your home might be worth? Contact us for a FREE valuation!

Our team is ready to help you sell your home for the highest possible price ASAP






