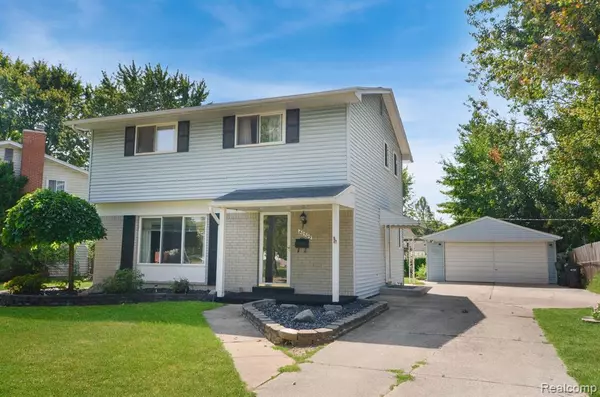$280,000
$275,000
1.8%For more information regarding the value of a property, please contact us for a free consultation.
40509 Irval Drive Sterling Heights, MI 48313
4 Beds
2 Baths
1,350 SqFt
Key Details
Sold Price $280,000
Property Type Single Family Home
Sub Type Single Family Residence
Listing Status Sold
Purchase Type For Sale
Square Footage 1,350 sqft
Price per Sqft $207
Municipality Sterling Heights City
Subdivision Sterling Heights City
MLS Listing ID 20240068543
Sold Date 11/19/24
Bedrooms 4
Full Baths 1
Half Baths 1
Originating Board Realcomp
Year Built 1962
Annual Tax Amount $2,243
Lot Size 9,147 Sqft
Acres 0.21
Lot Dimensions 69.00 x 131.00
Property Description
This well-maintained 4-bedroom, 1.5-bath home, lovingly cared for by one family, is now available for the first time. Offering 1,400 sq. ft. of main living space, plus a fully finished basement that adds up to over 2,000 sq. ft. of livable space, this property has endless possibilities. Beautiful hardwood floors lie beneath the carpet, ready to be uncovered for a quick, stylish update. The large kitchen, complete with new appliances and a center island, offers extra cabinet space and is perfect for meal prep or gathering with loved ones. The eat-in kitchen opens through a doorwall to a spacious outdoor patio, ideal for family gatherings and outdoor entertainment. Recent updates include a new Trane furnace (2021) a hot water tank (2017) and gutter guards, providing peace of mind. Located within walking distance of Dodge Park, you'll enjoy year-round events, festivals, scenic walking and biking paths, a community center, skate park, and easy access to local schools and the police department.
Location
State MI
County Macomb
Area Macomb County - 50
Direction N. 17 Mile Rd, E Van Dyke
Rooms
Basement Partial
Interior
Heating Forced Air
Cooling Central Air
Appliance Refrigerator, Oven, Dishwasher
Exterior
Exterior Feature Fenced Back, Patio, Porch(es)
Parking Features Detached
Garage Spaces 2.0
View Y/N No
Roof Type Asphalt
Garage Yes
Building
Story 2
Sewer Public
Water Public
Structure Type Aluminum Siding,Brick
Schools
School District Utica
Others
Tax ID 1015227020
Acceptable Financing Cash, Conventional, FHA, VA Loan
Listing Terms Cash, Conventional, FHA, VA Loan
Read Less
Want to know what your home might be worth? Contact us for a FREE valuation!

Our team is ready to help you sell your home for the highest possible price ASAP






