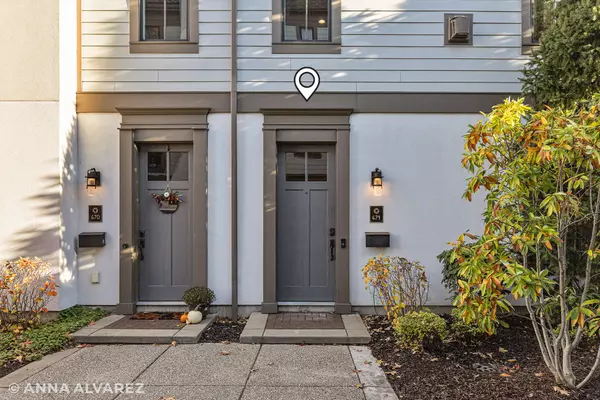$695,000
$735,000
5.4%For more information regarding the value of a property, please contact us for a free consultation.
674 Croswell SE Avenue East Grand Rapids, MI 49506
3 Beds
3 Baths
2,052 SqFt
Key Details
Sold Price $695,000
Property Type Condo
Sub Type Condominium
Listing Status Sold
Purchase Type For Sale
Square Footage 2,052 sqft
Price per Sqft $338
Municipality East Grand Rapids
Subdivision Croswell Mews Condominiums
MLS Listing ID 24058679
Sold Date 12/10/24
Style Contemporary
Bedrooms 3
Full Baths 2
Half Baths 1
HOA Fees $372/mo
HOA Y/N true
Year Built 2014
Annual Tax Amount $13,885
Tax Year 2024
Lot Dimensions condo
Property Description
This charming 3-bedroom, 2.5-bathroom condo in the heart of Gaslight Village offers a wonderful blend of convenience, modern amenities, and easy-care living. Built in 2014, the spacious 2,052 sq ft home features a light-filled, open floor plan with stylish updates throughout.
The property is ideally located just around the corner from Olive's, D&W, Starbucks, Reeds Lake, and John Collins Park—giving you the perfect opportunity to enjoy the vibrant lifestyle of East Grand Rapids. With East Grand Rapids schools, including Wealthy Elementary, you'll have access to top-notch education.
Inside, you'll find a well-designed layout with a large 2+ stall attached garage offering ample storage and housing the mechanicals and a storage room. The garage includes both lofted storage and a built-in bike rack pulley storage system. From the garage, you can enter the ground-level mudroom or family room.
The second level is the heart of the home, featuring an open kitchen with quartz countertops, a center island, and classic Shaker-style cabinetry. The adjacent living and dining rooms are spacious, with large south-facing windows that flood the space with natural light. A balcony off the kitchen provides an ideal spot for outdoor relaxation, while a convenient powder bath and dedicated laundry room complete the floor.
On the third level, you'll find the primary suite with vaulted ceilings, along with two additional spacious bedrooms and a second full bath. The primary suite is a serene retreat, offering ample space and a luxurious feel.
Whether you're getting coffee, grabbing groceries, enjoying a meal at a nearby restaurant, or taking in a sunset or a regatta on Reeds Lake, this condo is at the center of it all. If you're looking for a move-in ready home on one of East Grand Rapids' most desirable blocks, this property is a must-see. The garage includes both lofted storage and a built-in bike rack pulley storage system. From the garage, you can enter the ground-level mudroom or family room.
The second level is the heart of the home, featuring an open kitchen with quartz countertops, a center island, and classic Shaker-style cabinetry. The adjacent living and dining rooms are spacious, with large south-facing windows that flood the space with natural light. A balcony off the kitchen provides an ideal spot for outdoor relaxation, while a convenient powder bath and dedicated laundry room complete the floor.
On the third level, you'll find the primary suite with vaulted ceilings, along with two additional spacious bedrooms and a second full bath. The primary suite is a serene retreat, offering ample space and a luxurious feel.
Whether you're getting coffee, grabbing groceries, enjoying a meal at a nearby restaurant, or taking in a sunset or a regatta on Reeds Lake, this condo is at the center of it all. If you're looking for a move-in ready home on one of East Grand Rapids' most desirable blocks, this property is a must-see.
Location
State MI
County Kent
Area Grand Rapids - G
Direction Croswell between Lake Drive and Wealthy Street.
Body of Water Reeds Lake
Rooms
Basement Slab
Interior
Interior Features Ceiling Fan(s), Ceramic Floor, Garage Door Opener, Wood Floor, Kitchen Island, Pantry
Heating Forced Air
Cooling Central Air
Fireplaces Number 1
Fireplaces Type Gas Log, Living Room
Fireplace true
Window Features Screens,Window Treatments
Appliance Washer, Refrigerator, Range, Microwave, Dryer, Disposal, Dishwasher
Laundry Gas Dryer Hookup, In Unit, Laundry Room, Main Level, Washer Hookup
Exterior
Exterior Feature Balcony
Parking Features Garage Faces Side, Garage Door Opener, Attached
Garage Spaces 2.0
Utilities Available Natural Gas Available, Electricity Available, Cable Available, Natural Gas Connected, Cable Connected, Storm Sewer, Public Water, Public Sewer, Broadband, High-Speed Internet
Amenities Available Interior Unit, Pets Allowed
View Y/N No
Street Surface Paved
Garage Yes
Building
Lot Description Sidewalk
Story 3
Sewer Public Sewer
Water Public
Architectural Style Contemporary
Structure Type HardiPlank Type,Stone,Stucco
New Construction No
Schools
Elementary Schools Wealthy Elementary
Middle Schools East Grand Rapids Middle School
High Schools East Grand Rapids High School
School District East Grand Rapids
Others
HOA Fee Include Water,Trash,Snow Removal,Sewer,Lawn/Yard Care
Tax ID 41-14-33-257-002
Acceptable Financing Cash, Conventional
Listing Terms Cash, Conventional
Read Less
Want to know what your home might be worth? Contact us for a FREE valuation!

Our team is ready to help you sell your home for the highest possible price ASAP







