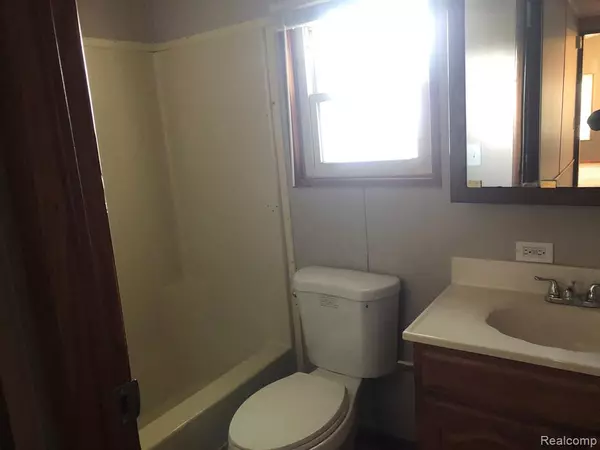$57,000
$57,500
0.9%For more information regarding the value of a property, please contact us for a free consultation.
608 Holly Court Jonesville, MI 49250
2 Beds
1 Bath
1,104 SqFt
Key Details
Sold Price $57,000
Property Type Single Family Home
Sub Type Single Family Residence
Listing Status Sold
Purchase Type For Sale
Square Footage 1,104 sqft
Price per Sqft $51
MLS Listing ID 20240079120
Sold Date 12/09/24
Bedrooms 2
Full Baths 1
Originating Board Realcomp
Year Built 1986
Lot Dimensions 53x87
Property Description
This cozy home offers a lot of living space, new appliance, and lots of storage. New paint and flooring throughout. Enjoy the security and quiet of this mature Jonesville, MI retirement community.Evergreen Estates offers a friendly, country neighborhood atmosphere, combined with all the advantages and amenities of its surrounding towns and cities.Yet as far removed from the everyday as it may feel, Evergreen Estates is remarkably accessible to a wealth of shopping, medical care, entertainment, and recreational opportunities.With an attractive clubhouse as the heart of the community, Evergreen Estates is a place where activities are enjoyed, neighbors become friends, and memories are made.Through our in-house, licensed manufactured home dealer, IMC Home Sales, Evergreen Estates also offers high-quality new and pre-owned homes, as well as spacious sites for those who already own a home. Choose from our many unique floor plans, styles and exterior elevations, all at a significant savings to conventional housing. Evergreen Estates is a proud distributor of Clayton Homes.
Location
State MI
County Hillsdale
Area Hillsdale County - X
Direction US-12 to Evergreen Estates turn right on Spruce drive follow to Holly Court
Interior
Heating Forced Air
Exterior
Parking Features Carport
View Y/N No
Garage No
Building
Story 1
Sewer Public
Water Public
Structure Type Vinyl Siding
Schools
School District Jonesville
Others
Tax ID 302111000105462
Acceptable Financing Cash, Conventional
Listing Terms Cash, Conventional
Read Less
Want to know what your home might be worth? Contact us for a FREE valuation!

Our team is ready to help you sell your home for the highest possible price ASAP







