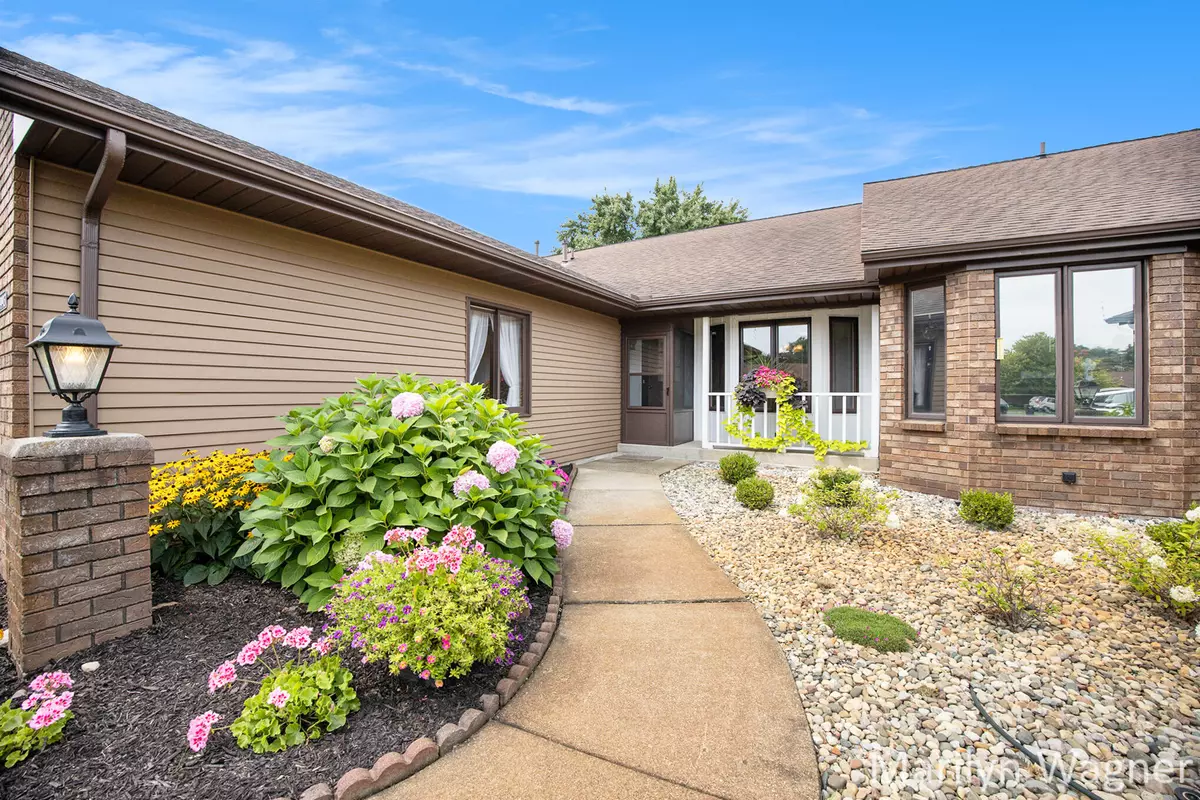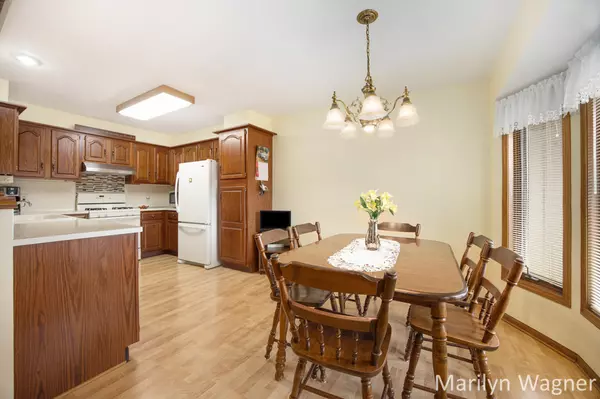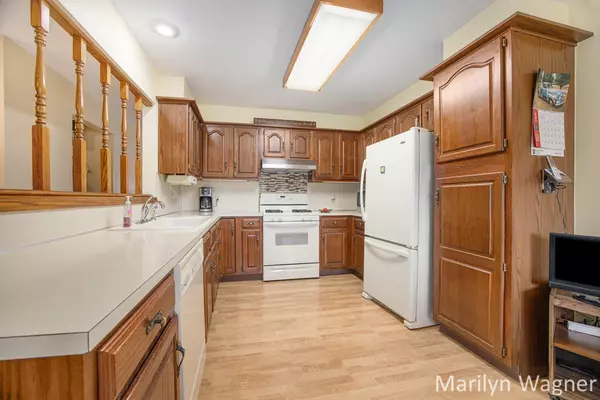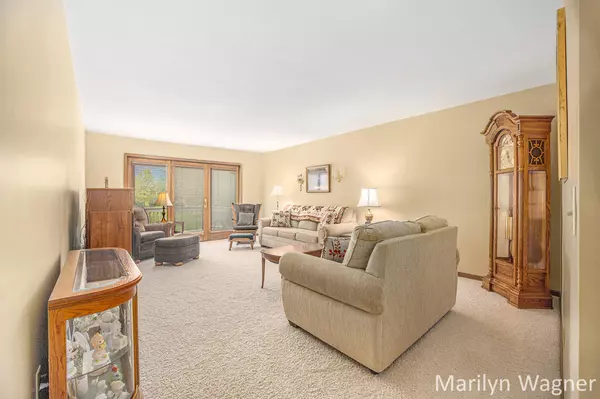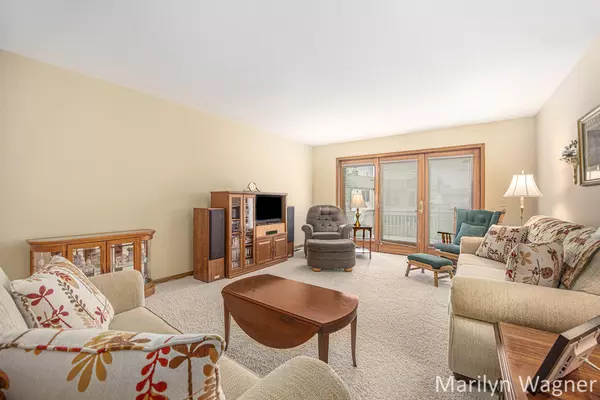$260,000
$269,500
3.5%For more information regarding the value of a property, please contact us for a free consultation.
3993 Johnson SW Lane Grandville, MI 49418
3 Beds
2 Baths
1,176 SqFt
Key Details
Sold Price $260,000
Property Type Condo
Sub Type Condominium
Listing Status Sold
Purchase Type For Sale
Square Footage 1,176 sqft
Price per Sqft $221
Municipality Grandville City
Subdivision Whispering Springs
MLS Listing ID 24043292
Sold Date 12/06/24
Style Ranch
Bedrooms 3
Full Baths 2
HOA Fees $349/mo
HOA Y/N true
Year Built 1987
Annual Tax Amount $2,647
Tax Year 2024
Property Description
Welcome to 3993 Johnson Lane...sell your lawnmower & snow shovel and say hello to relaxing and carefree condo living! Inside you'll find a sparkly clean and well cared for 3 bedroom, 2 full bath home. Every thing you need is on the main floor! Spacious kitchen w/lots of cabinets plus pantry with roll out shelves, lots of counter top space including a dining area with bay window views. Large living room with french doors opening onto the deck. Main floor master with walk-in closet, full bath with dual sinks, 2nd main floor bedroom can be a cozy den/office area. Main floor laundry. Finished lower level offers Full Bath, Bedroom, Huge Rec room plus a storage/mechanical room. Conveniently located just minutes from Rivertown Shopping amenities, mall walking, Costco, movies and more!
Location
State MI
County Kent
Area Grand Rapids - G
Direction Ivanrest to 40th St. W. to Johnson (north of Rivertown Parkway/44th Street)
Rooms
Basement Daylight
Interior
Interior Features Ceiling Fan(s), Garage Door Opener, Pantry
Heating Forced Air
Cooling Central Air
Fireplace false
Window Features Storms,Screens,Window Treatments
Appliance Washer, Refrigerator, Range, Microwave, Dryer, Dishwasher
Laundry In Hall, Main Level
Exterior
Exterior Feature Deck(s)
Parking Features Garage Faces Front, Attached
Garage Spaces 1.0
Utilities Available Phone Connected, Natural Gas Connected, Storm Sewer
View Y/N No
Handicap Access Covered Entrance
Garage Yes
Building
Lot Description Level
Story 1
Sewer Public Sewer
Water Public
Architectural Style Ranch
Structure Type Aluminum Siding,Brick
New Construction No
Schools
School District Grandville
Others
HOA Fee Include Trash,Snow Removal,Lawn/Yard Care
Tax ID 41-17-20-279-036
Acceptable Financing Cash, Conventional
Listing Terms Cash, Conventional
Read Less
Want to know what your home might be worth? Contact us for a FREE valuation!

Our team is ready to help you sell your home for the highest possible price ASAP


