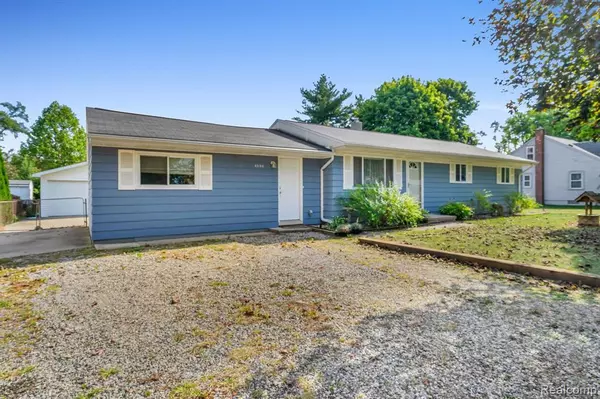$279,000
$275,000
1.5%For more information regarding the value of a property, please contact us for a free consultation.
47194 FREDERICK Road Shelby Twp, MI 48317
3 Beds
2 Baths
1,504 SqFt
Key Details
Sold Price $279,000
Property Type Single Family Home
Sub Type Single Family Residence
Listing Status Sold
Purchase Type For Sale
Square Footage 1,504 sqft
Price per Sqft $185
Municipality Shelby Twp
Subdivision Shelby Twp
MLS Listing ID 20240076477
Sold Date 12/07/24
Bedrooms 3
Full Baths 1
Half Baths 1
Originating Board Realcomp
Year Built 1966
Annual Tax Amount $501
Lot Size 6,098 Sqft
Acres 0.14
Lot Dimensions 40.00 x 148.00
Property Description
Back on the market due to no fault of this beautiful home. Buyer unwilling to move forward after normal standard inspection findings. Please call happy to share. Don't wait see it today before its right back under contract. Welcome to 47194 Frederick! This beautifully updated 3-bedroom, 1.5-bath home features an inviting open floor plan, perfect for modern living. Enjoy the spacious kitchen, complete with ample cabinetry and counter space, flowing seamlessly into the bright living and dining areas, all adorned with stunning hard surface/hardwood floors.Retreat to the luxurious spa tub in the main bath for a relaxing escape. The fenced backyard is an entertainer's dream, featuring a new large pool and a brand-new playscape, ideal for family fun and summer gatherings.Additional highlights include a 2.5-stall garage with extra attached storage, providing plenty of space for your tools and toys. Don't miss your chance to own this fantastic property—schedule a showing today with your favorite realtor!
Location
State MI
County Macomb
Area Macomb County - 50
Direction M59 East to Dequindre Exit to South to Auburn to Frederick
Rooms
Basement Crawl Space
Interior
Heating Forced Air
Exterior
Parking Features Detached
Garage Spaces 2.0
View Y/N No
Garage Yes
Building
Story 1
Water Public
Structure Type Aluminum Siding
Schools
School District Utica
Others
Tax ID 0729353005
Acceptable Financing Cash, Conventional, FHA, VA Loan
Listing Terms Cash, Conventional, FHA, VA Loan
Read Less
Want to know what your home might be worth? Contact us for a FREE valuation!

Our team is ready to help you sell your home for the highest possible price ASAP






