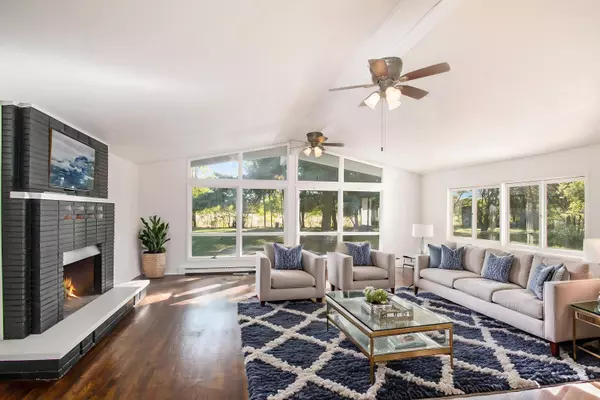$245,000
$250,000
2.0%For more information regarding the value of a property, please contact us for a free consultation.
26710 H N Drive Albion, MI 49224
3 Beds
2 Baths
1,948 SqFt
Key Details
Sold Price $245,000
Property Type Single Family Home
Sub Type Single Family Residence
Listing Status Sold
Purchase Type For Sale
Square Footage 1,948 sqft
Price per Sqft $125
Municipality Sheridan Twp
MLS Listing ID 24053848
Sold Date 11/27/24
Style Ranch
Bedrooms 3
Full Baths 1
Half Baths 1
Year Built 1968
Annual Tax Amount $1,264
Tax Year 2023
Lot Size 1.100 Acres
Acres 1.1
Lot Dimensions 174.5 X 275.7
Property Description
Welcome to this meticulously updated 3-bedroom, 1.5-bathroom ranch situated on a stunning 1-acre lot in a serene setting. This home boasts a spacious living room with high ceilings, large windows that flood the space with natural light, and a beautiful brick fireplace for cozy evenings. The modern kitchen is complete with stainless steel appliances, a stylish backsplash, and a lovely dining area perfect for gatherings. An additional small office offers convenience for those who work from home. The walk-out lower level can be finished to include a bedroom and living room, it leads to a patio with a brick fireplace, providing endless potential for customizing your perfect outdoor living space. Whether you're looking to entertain, relax, or expand, this home is ready for your personal touch! is ready for your personal touch.
Don't miss the opportunity to make this inviting home your own! is ready for your personal touch.
Don't miss the opportunity to make this inviting home your own!
Location
State MI
County Calhoun
Area Battle Creek - B
Direction I-94 To 26 Mile Rd. North To H Dr N. East To Property
Rooms
Other Rooms Shed(s)
Basement Full, Walk-Out Access
Interior
Interior Features Ceiling Fan(s), Eat-in Kitchen
Heating Forced Air
Cooling Central Air
Fireplaces Number 2
Fireplaces Type Living Room, Other
Fireplace true
Appliance Refrigerator, Range, Oven, Microwave, Dishwasher
Laundry None
Exterior
Exterior Feature Patio
Parking Features Attached
Garage Spaces 2.0
View Y/N No
Street Surface Paved
Garage Yes
Building
Story 1
Sewer Septic Tank
Water Well
Architectural Style Ranch
Structure Type Aluminum Siding
New Construction No
Schools
School District Albion
Others
Tax ID 19-160-009-00
Acceptable Financing Cash, FHA, VA Loan, Conventional
Listing Terms Cash, FHA, VA Loan, Conventional
Read Less
Want to know what your home might be worth? Contact us for a FREE valuation!

Our team is ready to help you sell your home for the highest possible price ASAP






