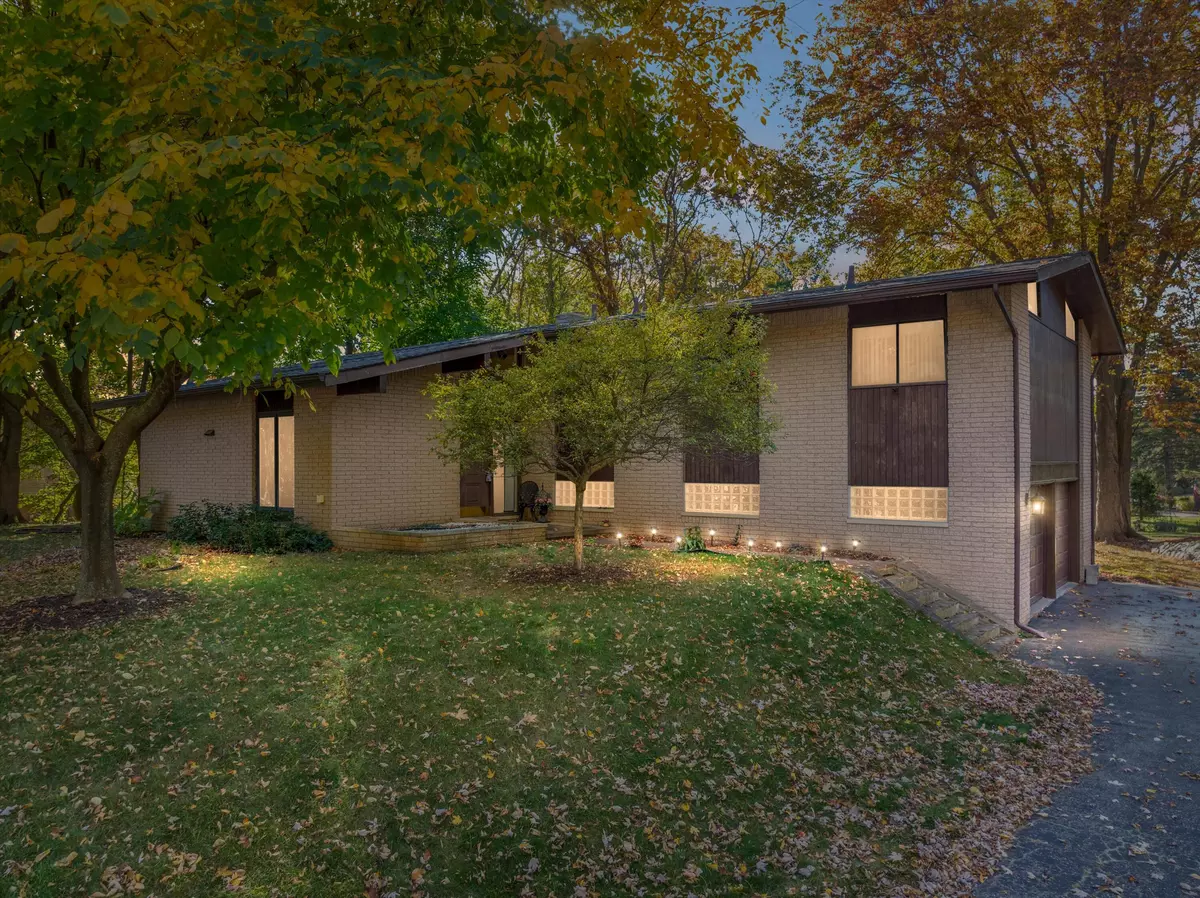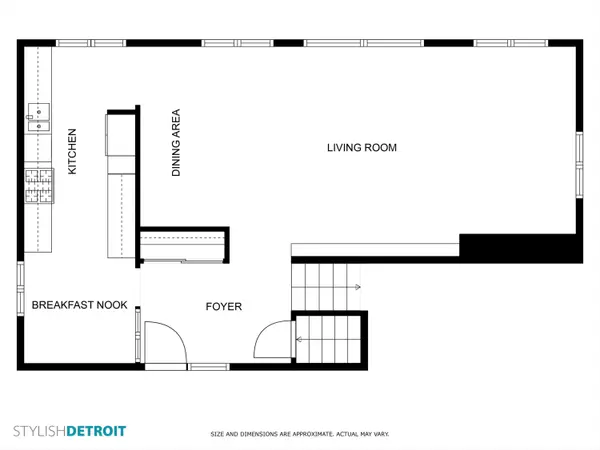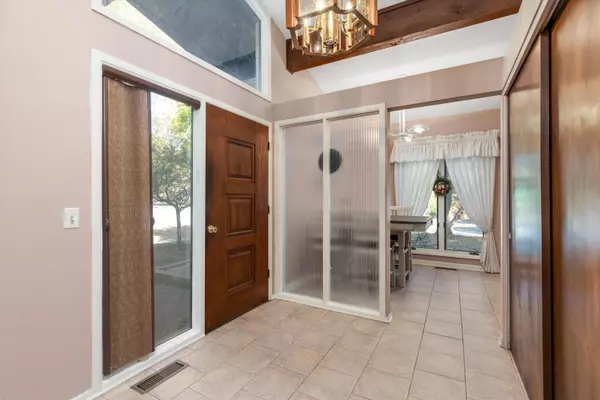$410,000
$400,000
2.5%For more information regarding the value of a property, please contact us for a free consultation.
1735 Seever Circle Rochester Hills, MI 48309
4 Beds
3 Baths
2,375 SqFt
Key Details
Sold Price $410,000
Property Type Single Family Home
Sub Type Single Family Residence
Listing Status Sold
Purchase Type For Sale
Square Footage 2,375 sqft
Price per Sqft $172
Municipality Rochester Hills
Subdivision Chritian Hills
MLS Listing ID 24056574
Sold Date 12/06/24
Style Tri-Level
Bedrooms 4
Full Baths 2
Half Baths 1
HOA Fees $3/ann
HOA Y/N true
Year Built 1968
Annual Tax Amount $3,468
Tax Year 2024
Lot Size 0.700 Acres
Acres 0.7
Lot Dimensions 141x227x232x164
Property Description
Welcome to your mid-century modern dream in Rochester Hills! This spacious tri-level home, built in 1968 and located in the serene Christian Hills subdivision, is ready for your personal touch. Spanning 2,375 square feet with an additional 442-square-foot unfinished basement, this home offers ample room for customization. As you step inside, a vaulted ceiling greets you in a spacious foyer that flows into a bright and inviting living room. The adjacent dining area, with large windows, fills the main level with natural light, creating an airy feel throughout. The main floor also features a cozy kitchen with a breakfast nook, ideal for morning coffee or casual dining. Upstairs, you'll find four generously sized bedrooms and two full bathrooms, offering plenty of space for family or guests. The lower level houses a comfortable family room with a fireplace, perfect for cozy evenings, and a laundry room with a convenient half bath. From the family room, step out onto the sprawling 0.7-acre lot surrounded by mature trees, providing a tranquil retreat right in your backyard. Enjoy the outdoors from a stunning 40-foot balcony, a perfect spot for relaxing or entertaining.
The owner has recently uncovered beautiful hardwood floors throughout the home, and most areas have been freshly painted, setting the stage for your style to shine. With a location on gorgeous, wooded roads and the benefit of municipal water and sewer, this home offers peaceful living with city conveniences. Offered AS-IS, this property invites you to bring your ideas and make it uniquely yours. Don't miss this opportunity to own a distinctive piece of Rochester Hills real estate! The main floor also features a cozy kitchen with a breakfast nook, ideal for morning coffee or casual dining. Upstairs, you'll find four generously sized bedrooms and two full bathrooms, offering plenty of space for family or guests. The lower level houses a comfortable family room with a fireplace, perfect for cozy evenings, and a laundry room with a convenient half bath. From the family room, step out onto the sprawling 0.7-acre lot surrounded by mature trees, providing a tranquil retreat right in your backyard. Enjoy the outdoors from a stunning 40-foot balcony, a perfect spot for relaxing or entertaining.
The owner has recently uncovered beautiful hardwood floors throughout the home, and most areas have been freshly painted, setting the stage for your style to shine. With a location on gorgeous, wooded roads and the benefit of municipal water and sewer, this home offers peaceful living with city conveniences. Offered AS-IS, this property invites you to bring your ideas and make it uniquely yours. Don't miss this opportunity to own a distinctive piece of Rochester Hills real estate!
Location
State MI
County Oakland
Area Oakland County - 70
Direction from M-59, north on Crooks Rd, turn right onto Bretton Dr S, turn right onto Northumberland Dr, turn left onto Seever Cir.
Rooms
Basement Full
Interior
Interior Features Ceiling Fan(s), Garage Door Opener, Wood Floor
Heating Forced Air
Fireplaces Number 1
Fireplaces Type Family Room, Wood Burning
Fireplace true
Window Features Screens,Insulated Windows
Appliance Washer, Refrigerator, Microwave, Dryer, Dishwasher, Cooktop, Built-In Gas Oven
Laundry Gas Dryer Hookup, In Unit, Lower Level, Washer Hookup
Exterior
Exterior Feature Balcony, Patio
Parking Features Garage Faces Side, Garage Door Opener, Attached
Garage Spaces 2.0
Utilities Available Phone Available, Natural Gas Available, Electricity Available, Cable Available, Phone Connected, Natural Gas Connected, Cable Connected, Public Water, Public Sewer, Broadband, High-Speed Internet, Extra Well
View Y/N No
Street Surface Paved
Garage Yes
Building
Lot Description Cul-De-Sac
Story 3
Sewer Public Sewer
Water Public
Architectural Style Tri-Level
Structure Type Brick
New Construction No
Schools
School District Rochester
Others
Tax ID 15-21-301-004
Acceptable Financing Cash, FHA, VA Loan, Conventional
Listing Terms Cash, FHA, VA Loan, Conventional
Read Less
Want to know what your home might be worth? Contact us for a FREE valuation!

Our team is ready to help you sell your home for the highest possible price ASAP






