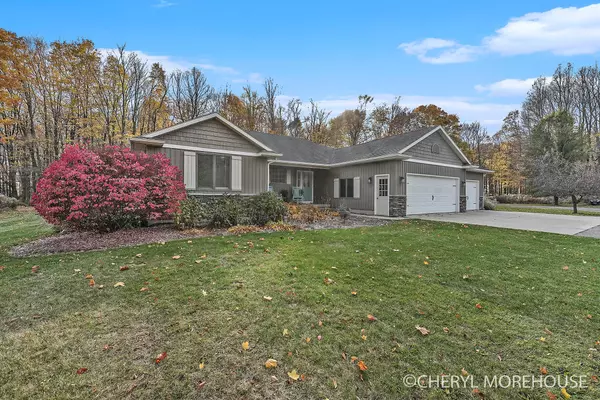$580,000
$565,000
2.7%For more information regarding the value of a property, please contact us for a free consultation.
12468 92nd SE Street Alto, MI 49302
4 Beds
4 Baths
1,944 SqFt
Key Details
Sold Price $580,000
Property Type Single Family Home
Sub Type Single Family Residence
Listing Status Sold
Purchase Type For Sale
Square Footage 1,944 sqft
Price per Sqft $298
Municipality Bowne Twp
MLS Listing ID 24057204
Sold Date 12/06/24
Style Ranch
Bedrooms 4
Full Baths 3
Half Baths 1
Year Built 1994
Annual Tax Amount $4,897
Tax Year 2024
Lot Size 2.970 Acres
Acres 2.97
Lot Dimensions 309x418x309x418
Property Description
This may be your forever home! With over 1,900 square feet on the main floor and over 1500 finished in the lower level, this home will accommodate both gatherings and day-to-day family activities seamlessly. The kitchen, featuring modern amenities like a center island, coffee bar, quartz countertops, and a stylish brick backsplash, is both functional and eye-catching. The natural lighting in the living and dining rooms, with views of the woods, adds to the peaceful and tranquil atmosphere. The primary suite is an impressive retreat with dual walk-in closets, a whirlpool tub, double vanity, and a private lavatory. Main floor laundry, a mudroom with lockers, and additional bedrooms with a full bath show the home's thoughtful layout. The lower-level daylight basement adds fantastic value, with its cozy fireplace, additional bedroom, full bath, wet bar, and flex room for hobbies or an office. And that outbuilding! The wood-burning heat, bathroom (urinal only) and full utilities make it an incredibly versatile space for projects, storage, or even a home business. Comfortable living with all the extras. Located in the Caledonia School District, however, Lowell School District starts on the North Side of 92nd St. I-196 is a mere 6 miles away making it convenient for hospitals, airport, shopping, restaurants and more! with its cozy fireplace, additional bedroom, full bath, wet bar, and flex room for hobbies or an office. And that outbuilding! The wood-burning heat, bathroom (urinal only) and full utilities make it an incredibly versatile space for projects, storage, or even a home business. Comfortable living with all the extras. Located in the Caledonia School District, however, Lowell School District starts on the North Side of 92nd St. I-196 is a mere 6 miles away making it convenient for hospitals, airport, shopping, restaurants and more!
Location
State MI
County Kent
Area Grand Rapids - G
Direction 92ND and ALDEN NASH
Rooms
Other Rooms Pole Barn
Basement Daylight
Interior
Interior Features Ceiling Fan(s), Ceramic Floor, Garage Door Opener, Gas/Wood Stove, Laminate Floor, LP Tank Rented, Water Softener/Owned, Whirlpool Tub, Kitchen Island, Pantry
Heating Forced Air
Cooling Central Air
Fireplaces Number 1
Fireplaces Type Family Room, Gas Log
Fireplace true
Window Features Screens,Insulated Windows
Appliance Washer, Refrigerator, Range, Microwave, Dryer, Dishwasher, Bar Fridge
Laundry Gas Dryer Hookup, Laundry Room, Main Level
Exterior
Exterior Feature Deck(s)
Parking Features Garage Door Opener, Attached
Garage Spaces 3.0
View Y/N No
Street Surface Paved
Garage Yes
Building
Lot Description Level, Wooded
Story 1
Sewer Septic Tank
Water Well
Architectural Style Ranch
Structure Type Stone,Vinyl Siding
New Construction No
Schools
Elementary Schools Kettle Lake
Middle Schools Kraft Meadows
High Schools Caledonia
School District Caledonia
Others
Tax ID 41-24-27-200-007
Acceptable Financing Cash, Conventional
Listing Terms Cash, Conventional
Read Less
Want to know what your home might be worth? Contact us for a FREE valuation!

Our team is ready to help you sell your home for the highest possible price ASAP







