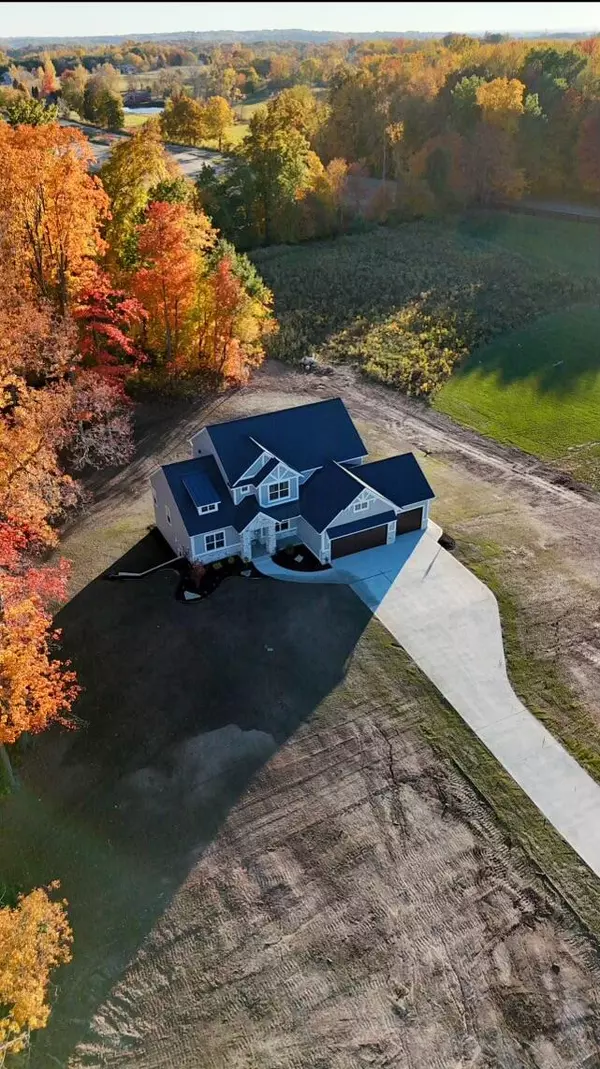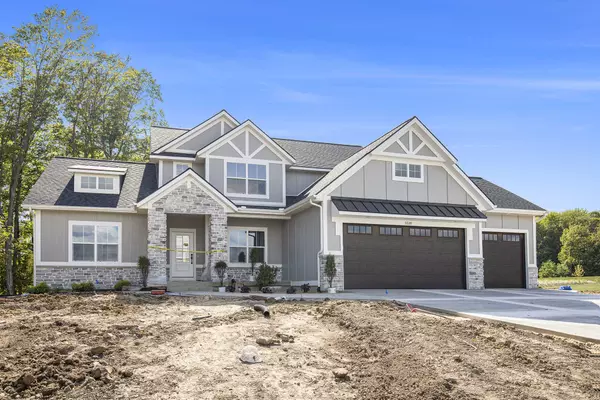$835,000
$850,000
1.8%For more information regarding the value of a property, please contact us for a free consultation.
3228 Hideaway Drive Caledonia, MI 49316
4 Beds
3 Baths
2,371 SqFt
Key Details
Sold Price $835,000
Property Type Single Family Home
Sub Type Single Family Residence
Listing Status Sold
Purchase Type For Sale
Square Footage 2,371 sqft
Price per Sqft $352
Municipality Gaines Twp
Subdivision Hideaway
MLS Listing ID 24054380
Sold Date 12/06/24
Style Traditional
Bedrooms 4
Full Baths 2
Half Baths 1
HOA Fees $83/ann
HOA Y/N true
Year Built 2024
Annual Tax Amount $1
Tax Year 2023
Lot Size 1.510 Acres
Acres 1.51
Lot Dimensions 199.00 x 330.52
Property Description
FALL PARADE !! Ready for beautiful and brand new? This one is for you! Recently completed with tons of special touches! Hang out and grill on the deck while looking out on your private acreage. The upscale Hideaway Neighborhood is made up of larger acreage lots, giving you the elbow room that you want and space to build your pool house or barn. Close to the airport and downtown GR. High speed internet, natural gas. One year warranty on your new home!
Location
State MI
County Kent
Area Grand Rapids - G
Direction 100th Street East of 131 to Hanna Lake, South on Hanna Lake to Hideaway.
Rooms
Basement Daylight
Interior
Interior Features Kitchen Island, Pantry
Heating Forced Air
Cooling Central Air
Fireplaces Number 1
Fireplaces Type Living Room
Fireplace true
Window Features Low-Emissivity Windows
Appliance Refrigerator, Range, Dishwasher
Laundry Main Level
Exterior
Exterior Feature Porch(es), Deck(s)
Parking Features Attached
Garage Spaces 3.0
Utilities Available Natural Gas Connected, Cable Connected, Broadband
Amenities Available Pets Allowed, Trail(s)
View Y/N No
Street Surface Paved
Garage Yes
Building
Lot Description Rolling Hills
Story 2
Sewer Private Sewer
Water Well
Architectural Style Traditional
Structure Type HardiPlank Type,Stone,Vinyl Siding
New Construction Yes
Schools
School District Caledonia
Others
HOA Fee Include Snow Removal
Tax ID 41-22-35-125-001
Acceptable Financing Cash, Conventional
Listing Terms Cash, Conventional
Read Less
Want to know what your home might be worth? Contact us for a FREE valuation!

Our team is ready to help you sell your home for the highest possible price ASAP






