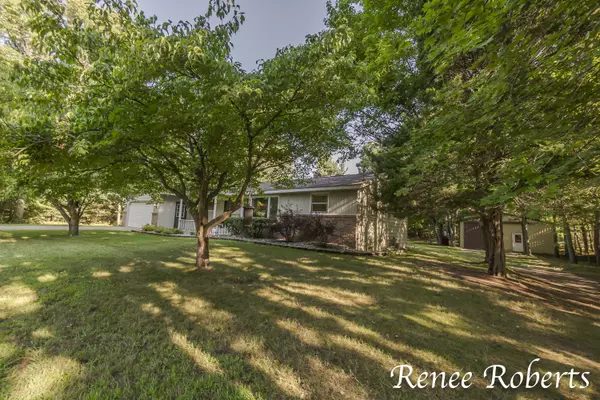$387,000
$399,900
3.2%For more information regarding the value of a property, please contact us for a free consultation.
15615 Croswell Street West Olive, MI 49460
4 Beds
2 Baths
1,467 SqFt
Key Details
Sold Price $387,000
Property Type Single Family Home
Sub Type Single Family Residence
Listing Status Sold
Purchase Type For Sale
Square Footage 1,467 sqft
Price per Sqft $263
Municipality Port Sheldon Twp
MLS Listing ID 24041387
Sold Date 12/05/24
Style Ranch
Bedrooms 4
Full Baths 2
Year Built 1973
Annual Tax Amount $1,862
Tax Year 2024
Lot Size 0.920 Acres
Acres 0.92
Lot Dimensions 133X300
Property Description
Discover the charm of this meticulously maintained ranch home nestled on just under an
Acre in West Olive with the coveted Grand Haven School District.
This updated gem features four spacious bedrooms, two full baths, main floor laundry, and a finished basement.
Some recent upgrades include a newer kitchen, newer carpet, paint, elegant solid oak doors and trim, and so much more!
Enjoy outdoor living at its best with a 14X16 Trex deck, and a relaxing hot tub all overlooking the wooded serene backyard.
This property also boasts a 28X40 pole barn with 10-foot ceilings, ideal for storage or a workshop.
Its prime location offers Hemlock Crossing Park, and Ottawa County Nature Center just down the road, providing easy access with a bike and walking path. Pigeon Creek Boat and Kayak Launch are less then 3 miles away! Don't miss the opportunity to own this perfect blend of comfort and convenience! Launch are less then 3 miles away! Don't miss the opportunity to own this perfect blend of comfort and convenience!
Location
State MI
County Ottawa
Area North Ottawa County - N
Direction US 31 South to Croswell, West to home.
Rooms
Other Rooms Pole Barn
Basement Full
Interior
Interior Features Garage Door Opener, Hot Tub Spa, Pantry
Heating Forced Air
Cooling Central Air
Fireplaces Number 1
Fireplaces Type Family Room, Gas Log
Fireplace true
Window Features Window Treatments
Appliance Washer, Refrigerator, Range, Microwave, Dryer, Dishwasher
Laundry In Bathroom, Main Level
Exterior
Exterior Feature Deck(s)
Parking Features Garage Door Opener, Attached
Garage Spaces 2.0
Utilities Available Natural Gas Connected, High-Speed Internet
View Y/N No
Garage Yes
Building
Lot Description Wooded
Story 1
Sewer Septic Tank
Water Well
Architectural Style Ranch
Structure Type Aluminum Siding,Brick
New Construction No
Schools
School District Grand Haven
Others
Tax ID 70-11-11-100-008
Acceptable Financing Cash, FHA, VA Loan, Conventional
Listing Terms Cash, FHA, VA Loan, Conventional
Read Less
Want to know what your home might be worth? Contact us for a FREE valuation!

Our team is ready to help you sell your home for the highest possible price ASAP






