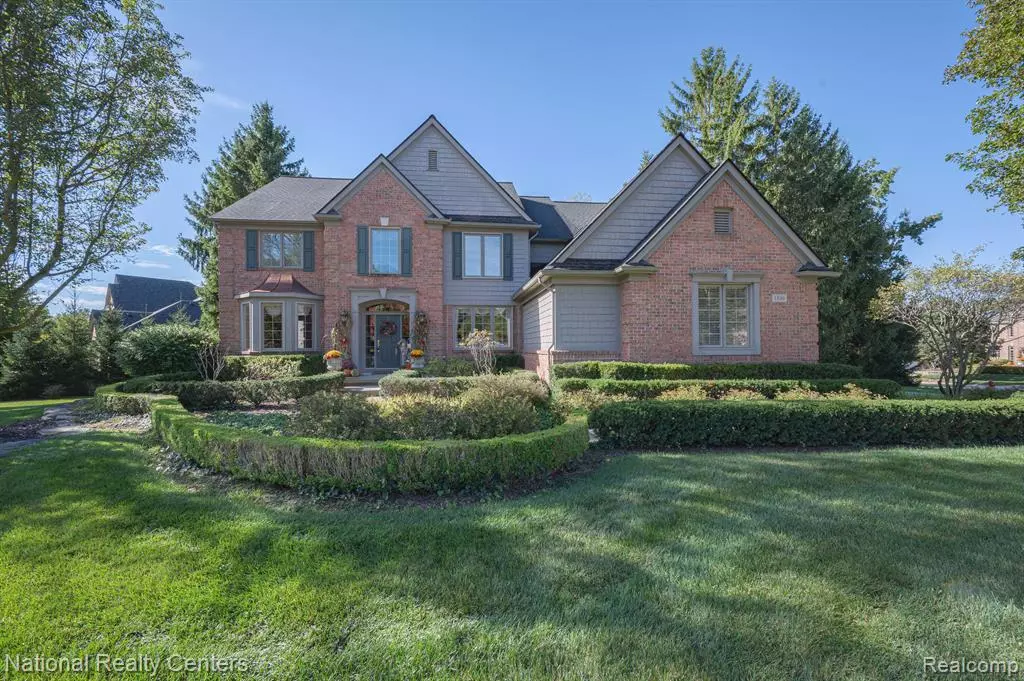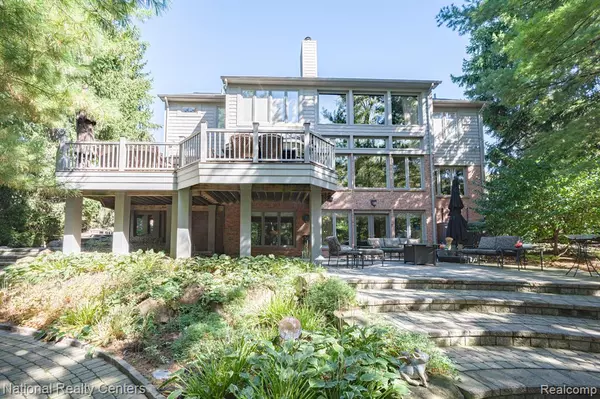$900,000
$925,000
2.7%For more information regarding the value of a property, please contact us for a free consultation.
1536 PONDSIDE Rochester, MI 48307
4 Beds
6 Baths
3,650 SqFt
Key Details
Sold Price $900,000
Property Type Single Family Home
Sub Type Single Family Residence
Listing Status Sold
Purchase Type For Sale
Square Footage 3,650 sqft
Price per Sqft $246
Municipality Rochester
Subdivision Rochester
MLS Listing ID 20240073951
Sold Date 12/05/24
Bedrooms 4
Full Baths 4
Half Baths 2
HOA Fees $70/ann
HOA Y/N true
Originating Board Realcomp
Year Built 1998
Annual Tax Amount $8,851
Lot Size 0.450 Acres
Acres 0.45
Lot Dimensions 280 x 125 irregular
Property Description
Located in Rochester's prestigious Stony Creek Ridge, this meticulously designed, custom-built home offers the highest quality of craftsmanship and thoughtful details. The home features 4 bedrooms, 4 full baths and 2 half baths including a finished walk-out day light basement. The impressive two-story Great Room features floor-to-ceiling windows filling the house with natural light and tranquil views. The room's 2 sided fireplace connects the space to the gourmet kitchen which include custom "Plato" Cabinetry, high-end Stainless steel appliance, 60 inch gourmet gas range, stone counter tops and as well as a spacious dedicated eat-in Kitchen/breakfast room. This main level also features a spacious dining room, study, office, laundry room and 2 half baths.Upstairs, the luxurious primary suite is a private retreat, complete with spa-like ensuite bathroom.There are 3 additional bedrooms and 2 additional full baths. For multigenerational family or visiting friends, one of the additional bedrooms features an ensuite full bath.The light filled walk-out Basement is perfect for family time and fun.This level includes a family room, 2nd full kitchen, exercise room, full bath and plenty of storage areas with built in shelving. It opens to a professional designed brick paver patio and landscaped gardens that perfectly compliment this exquisite home. The home has been impeccably maintained, with attention to every detail, from the highest quality of craftmanship to the updated systems and finishes throughout. This home allows you to enjoy the lifestyle you have been looking for - the perfect blend of sophistication and comfort and fun...with close access to the community amenities including a pool, tennis courts, playground and downtown Rochester.
Location
State MI
County Oakland
Area Oakland County - 70
Direction N of Parkdale, W of DequindreParkdale to N on Wyngate,W onto Springview, E onto Pondside
Rooms
Basement Daylight
Interior
Interior Features Air Cleaner, Humidifier, Security System
Heating Forced Air
Cooling Central Air
Fireplaces Type Gas Log
Fireplace true
Appliance Washer, Refrigerator, Range, Microwave, Disposal, Dishwasher
Exterior
Exterior Feature Deck(s), Patio, Porch(es)
Parking Features Attached, Garage Door Opener
Garage Spaces 3.0
Amenities Available Pool
View Y/N No
Roof Type Asphalt
Garage Yes
Building
Story 2
Sewer Public
Water Public
Structure Type Brick
Schools
School District Rochester
Others
HOA Fee Include Lawn/Yard Care,Snow Removal
Tax ID 1512326011
Acceptable Financing Cash, Conventional
Listing Terms Cash, Conventional
Read Less
Want to know what your home might be worth? Contact us for a FREE valuation!

Our team is ready to help you sell your home for the highest possible price ASAP






