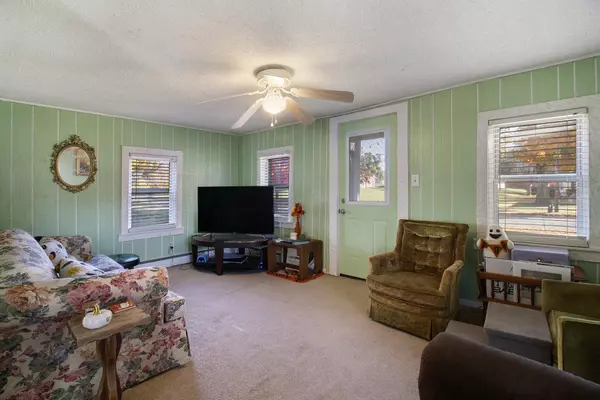$105,000
$105,000
For more information regarding the value of a property, please contact us for a free consultation.
730 N Maple Grove Avenue Hudson, MI 49247
2 Beds
1 Bath
1,431 SqFt
Key Details
Sold Price $105,000
Property Type Single Family Home
Sub Type Single Family Residence
Listing Status Sold
Purchase Type For Sale
Square Footage 1,431 sqft
Price per Sqft $73
Municipality Hudson Twp
Subdivision Assrs 5-Hudson City
MLS Listing ID 24055594
Sold Date 11/22/24
Style Bungalow
Bedrooms 2
Full Baths 1
Year Built 1920
Annual Tax Amount $1,055
Tax Year 23
Lot Size 10,019 Sqft
Acres 0.23
Lot Dimensions 75x132
Property Description
Charming Home in Hudson, Michigan - Steps from Lincoln Elementary!
Welcome to 730 N Maple Grove Avenue! This lovely home is situated just an 800-foot walk from Lincoln Elementary School and a quick 3-minute drive to downtown Hudson.
Enjoy recent updates, including new floors in the bathroom, family room, and kitchen, along with financially efficient hot water baseboard heating, maintained annually. The basement features new concrete slab flooring as of October 2024.
A highlight of this property is the spacious 32'x28' insulated pole barn with electrical hookups and a 10'x16' overhead door—perfect for a workshop or extra storage. Relax in the inviting three seasons room, offering a beautiful 180-degree view of the peaceful backyard. This home combines comfort, convenience, and a fantastic location. Schedule your showing today! and a fantastic location. Schedule your showing today!
Location
State MI
County Lenawee
Area Lenawee County - Y
Direction E Main St (m_34) to Maple Grove Ave
Rooms
Other Rooms Pole Barn
Basement Crawl Space, Michigan Basement, Partial
Interior
Interior Features Ceiling Fan(s), Laminate Floor, Satellite System, Pantry
Heating Baseboard, Hot Water
Fireplaces Number 1
Fireplaces Type Family Room
Fireplace true
Window Features Storms,Screens
Appliance Oven, Disposal, Built-In Electric Oven
Laundry Main Level
Exterior
Exterior Feature 3 Season Room
Parking Features Detached
Garage Spaces 2.0
Utilities Available Natural Gas Available, Natural Gas Connected, Public Water, Public Sewer
View Y/N No
Street Surface Paved
Garage Yes
Building
Lot Description Level, Sidewalk
Story 2
Sewer Public Sewer
Water Public
Architectural Style Bungalow
Structure Type Aluminum Siding,Vinyl Siding,Wood Siding
New Construction No
Schools
School District Hudson
Others
Tax ID XH0325012000
Acceptable Financing Conventional
Listing Terms Conventional
Read Less
Want to know what your home might be worth? Contact us for a FREE valuation!

Our team is ready to help you sell your home for the highest possible price ASAP






