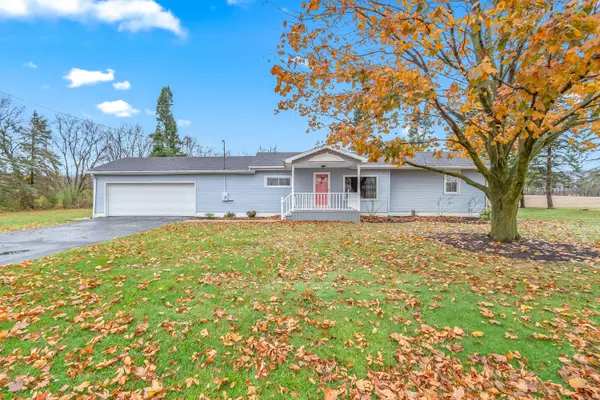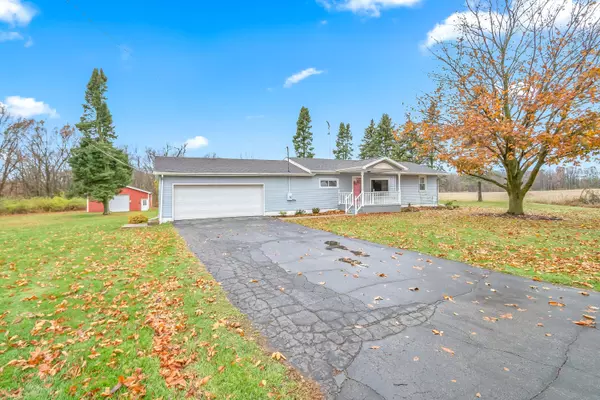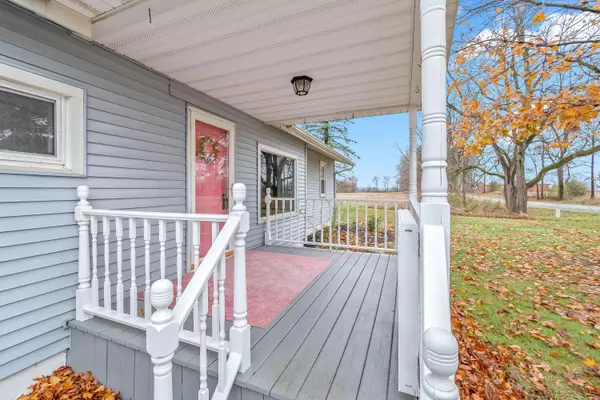$194,000
$189,900
2.2%For more information regarding the value of a property, please contact us for a free consultation.
4320 N Bunn Road Jonesville, MI 49250
2 Beds
1 Bath
1,064 SqFt
Key Details
Sold Price $194,000
Property Type Single Family Home
Sub Type Single Family Residence
Listing Status Sold
Purchase Type For Sale
Square Footage 1,064 sqft
Price per Sqft $182
Municipality Fayette Twp
MLS Listing ID 24059764
Sold Date 12/03/24
Style Ranch
Bedrooms 2
Full Baths 1
Year Built 1960
Annual Tax Amount $1,733
Tax Year 2024
Lot Size 2.000 Acres
Acres 2.0
Lot Dimensions 211x419
Property Description
This well-maintained 2-bedroom, 1-bathroom ranch offers the perfect blend of country living and convenience. Located just minutes from town and shopping, the property sits on a spacious 2-acre lot with mature trees and plenty of room to enjoy, all centrally located near US 12, M-99 and M-49. The living room features vaulted ceilings, creating an open and airy feel, complemented by a beautiful fieldstone gas log fireplace that adds warmth and character. A two-car garage provides ample parking and storage, while the 30x40 pole barn offers endless potential for hobbies, equipment, or workspace.
Location
State MI
County Hillsdale
Area Hillsdale County - X
Direction From Jonesville, travel west on US 12, turn south on Bunn Rd., house will be on the right.
Rooms
Other Rooms Pole Barn
Basement Crawl Space, Slab
Interior
Interior Features Ceiling Fan(s), Garage Door Opener, Humidifier, Laminate Floor, LP Tank Owned, Water Softener/Owned, Eat-in Kitchen
Heating Forced Air
Cooling Central Air
Fireplaces Number 1
Fireplaces Type Gas Log, Living Room
Fireplace true
Window Features Replacement
Appliance Washer, Refrigerator, Range, Oven, Microwave, Dryer, Dishwasher
Laundry Electric Dryer Hookup, Laundry Room, Main Level, Sink, Washer Hookup
Exterior
Exterior Feature Fenced Back, 3 Season Room
Parking Features Garage Faces Front, Garage Door Opener, Attached
Garage Spaces 2.0
View Y/N No
Street Surface Paved
Handicap Access 36 Inch Entrance Door, Accessible Mn Flr Bedroom
Garage Yes
Building
Lot Description Level
Story 1
Sewer Septic Tank
Water Well
Architectural Style Ranch
Structure Type Vinyl Siding
New Construction No
Schools
Elementary Schools Williams Elementary School
Middle Schools Jonesville Middle School
High Schools Jonesville High School
School District Jonesville
Others
Tax ID 06 007 400 003 07 6 3
Acceptable Financing Cash, FHA, VA Loan, Rural Development, Conventional
Listing Terms Cash, FHA, VA Loan, Rural Development, Conventional
Read Less
Want to know what your home might be worth? Contact us for a FREE valuation!

Our team is ready to help you sell your home for the highest possible price ASAP







