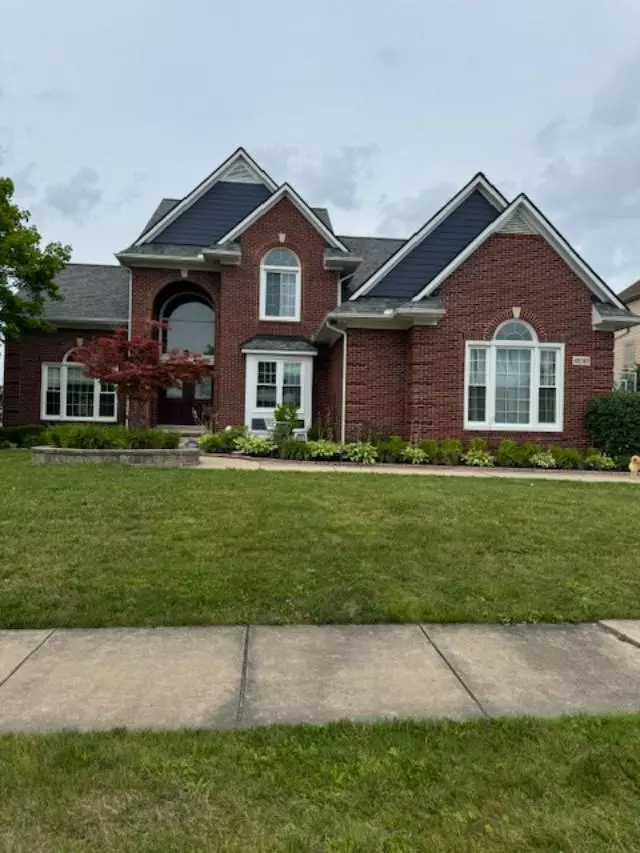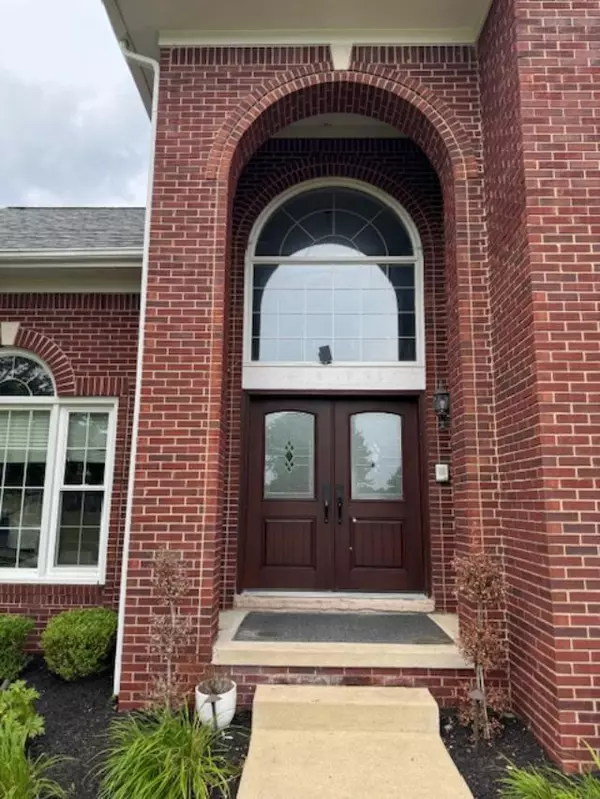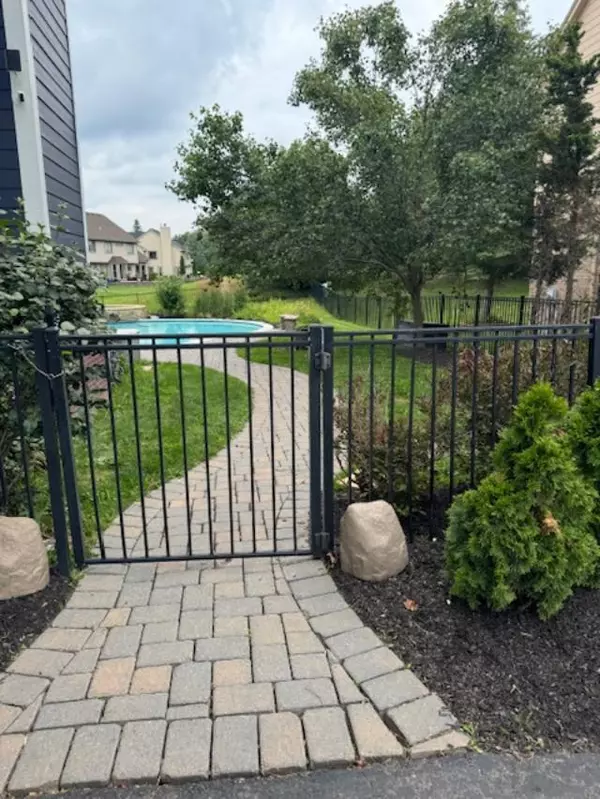$630,000
$689,900
8.7%For more information regarding the value of a property, please contact us for a free consultation.
45588 S South Lake Drive Novi, MI 48377
4 Beds
4 Baths
3,104 SqFt
Key Details
Sold Price $630,000
Property Type Single Family Home
Sub Type Single Family Residence
Listing Status Sold
Purchase Type For Sale
Square Footage 3,104 sqft
Price per Sqft $202
Municipality Novi City
Subdivision Bristol Corners West 2
MLS Listing ID 24036197
Sold Date 09/16/24
Style Colonial
Bedrooms 4
Full Baths 3
Half Baths 1
HOA Fees $56/ann
HOA Y/N true
Year Built 2000
Annual Tax Amount $8,175
Tax Year 2022
Lot Size 0.370 Acres
Acres 0.37
Lot Dimensions 16117
Property Description
***DRASTIC PRICE REDUCTION***DUE TO JOB TRANSFER IN THIS STUNNING BRICK COLONIAL LOCATED IN HIGHLY SOUGHT AFTER BRISTOL CORNERS SUB, FEATURING 4 BEDS 3.5 BATH, 3 CAR ATTACHED GARAGE & FINISHED LOWER LEVEL. 1ST FLOOR EXECUTIVE OFFICE W/CREDENZA. OPEN KITCHEN WITH ISLAND TO FAMILY ROOM WITH FIREPLACE. **SELLER CONCESSION OF $10,000. ALLOWANCE FOR PAINT & CARPETING**
THIS HOME OFFERS EXTENSIVE LANDSCAPING,BRICK PAVER PATIO,NEWLY RENOVATED INGROUND TILED HEATED 80X20 KIDNEY SHAPED POOL WITH SEPARATE HOT TUB & WATER FALL FOR GREAT SUMMER BARBECUES AND ENTERTAINING.
MASTER SUITE W/VAULTED CEILINGS, MASTER BATH, DOUBLE VANITIES & SINKS.
JACUZZI TUB & SHOWER.
HUGE MASTER WALK IN CLOSET.
NEWLY PAINTED EXTERIOR AND REPLACEMENT WINDOWS IN 2023. IMEDIATE OCCUPANCY. ** WALK TO THE PARK & LAKE**
Location
State MI
County Oakland
Area Oakland County - 70
Direction WEST PARK TO S.LAKE
Rooms
Basement Full
Interior
Interior Features Ceiling Fan(s), Air Cleaner, Central Vacuum, Ceramic Floor, Garage Door Opener, Hot Tub Spa, Humidifier, Laminate Floor, Security System, Wood Floor, Kitchen Island, Eat-in Kitchen, Pantry
Heating Forced Air
Cooling Central Air
Fireplaces Type Family Room, Gas Log
Fireplace false
Window Features Replacement,Insulated Windows,Window Treatments
Appliance Washer, Refrigerator, Oven, Microwave, Dryer, Double Oven, Disposal, Cooktop, Built-In Electric Oven
Laundry Gas Dryer Hookup, Laundry Room, Main Level, Sink, Washer Hookup
Exterior
Exterior Feature Fenced Back, Invisible Fence, Porch(es), Patio
Parking Features Garage Faces Side, Garage Door Opener, Attached
Garage Spaces 3.0
Pool Outdoor/Inground
Utilities Available Natural Gas Connected, Cable Connected, Public Sewer, High-Speed Internet
Amenities Available Pets Allowed, Tennis Court(s)
View Y/N No
Garage Yes
Building
Lot Description Sidewalk
Story 2
Sewer Public Sewer
Water Public
Architectural Style Colonial
Structure Type Brick,Wood Siding
New Construction No
Schools
School District Walled Lake
Others
Tax ID 2204404007
Acceptable Financing Cash, FHA, VA Loan, Conventional
Listing Terms Cash, FHA, VA Loan, Conventional
Read Less
Want to know what your home might be worth? Contact us for a FREE valuation!

Our team is ready to help you sell your home for the highest possible price ASAP






