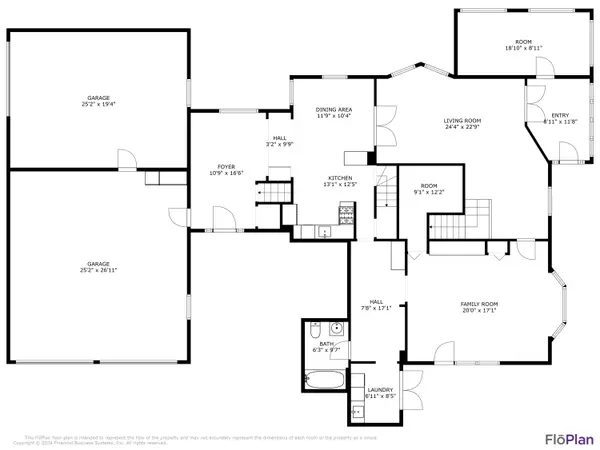$440,000
$425,000
3.5%For more information regarding the value of a property, please contact us for a free consultation.
1228 Northrup NW Avenue Grand Rapids, MI 49504
5 Beds
3 Baths
3,193 SqFt
Key Details
Sold Price $440,000
Property Type Single Family Home
Sub Type Single Family Residence
Listing Status Sold
Purchase Type For Sale
Square Footage 3,193 sqft
Price per Sqft $137
Municipality City of Grand Rapids
MLS Listing ID 24056184
Sold Date 12/02/24
Style Traditional
Bedrooms 5
Full Baths 3
Year Built 1907
Annual Tax Amount $5,650
Tax Year 2024
Lot Size 0.695 Acres
Acres 0.69
Lot Dimensions 219.9 x 137.90
Property Description
Just minutes from downtown Grand Rapids and in the heart of the ''Best'' Side, you find a truly one-of-a-kind property. Built at the turn of the century, it has been transformed into a modern masterpiece while retaining its classic charm. Buyers will enjoy over 3000 sf of living space on three levels plus a basement, additional Lot, AND a tandem 4 stall garage. Cool surprises await, including a ''Harry Potter like'' area under the stairs, and a private attic oasis. Roof and mechanicals are relatively new. You will love the beautifully refinished floors on the main level, double staircase, and expansive primary suite. The outside fenced in area offers a place to gather while the huge yard just calls you to throw around a football. Open this Sunday. Check it out before its gone
Location
State MI
County Kent
Area Grand Rapids - G
Direction From US131 head west on Leonard, turn right on Northrup Ave. House is on the right.
Rooms
Basement Full, Michigan Basement
Interior
Interior Features Ceiling Fan(s), Garage Door Opener, Wood Floor, Eat-in Kitchen
Heating Forced Air
Cooling Central Air
Fireplace false
Window Features Replacement
Appliance Washer, Refrigerator, Range, Dryer, Disposal, Dishwasher
Laundry Gas Dryer Hookup, Laundry Room, Main Level
Exterior
Exterior Feature Balcony, Fenced Back, Deck(s)
Parking Features Tandem, Garage Faces Side, Garage Faces Front, Garage Door Opener, Attached
Garage Spaces 4.0
View Y/N No
Garage Yes
Building
Lot Description Corner Lot
Story 3
Sewer Public Sewer
Water Public
Architectural Style Traditional
Structure Type Vinyl Siding
New Construction No
Schools
School District Grand Rapids
Others
Tax ID 41-13-15-352-022
Acceptable Financing Cash, FHA, VA Loan, Conventional
Listing Terms Cash, FHA, VA Loan, Conventional
Read Less
Want to know what your home might be worth? Contact us for a FREE valuation!

Our team is ready to help you sell your home for the highest possible price ASAP






