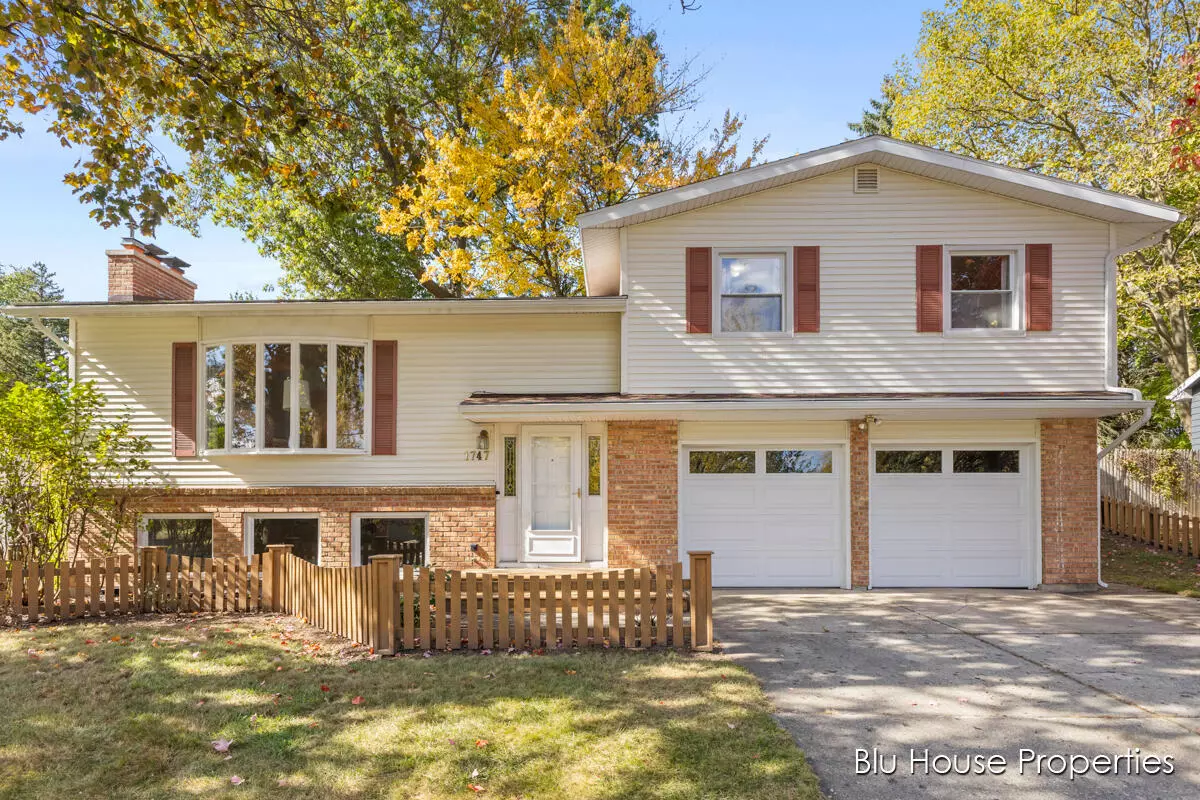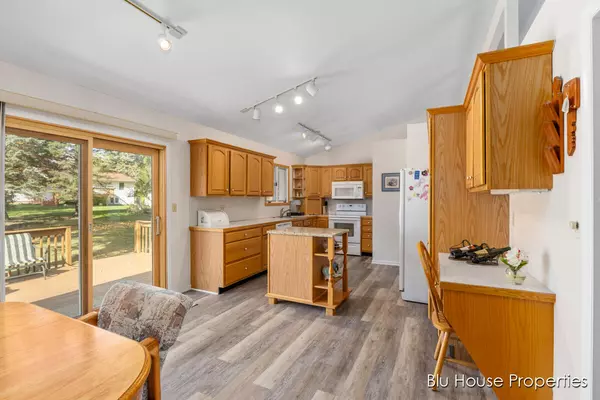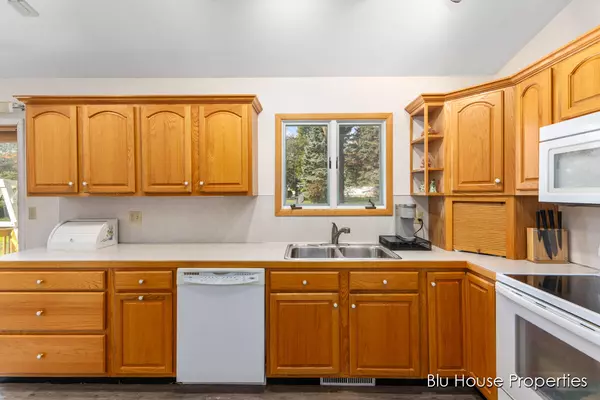$329,900
$329,900
For more information regarding the value of a property, please contact us for a free consultation.
1747 Ridgewood SE Avenue Grand Rapids, MI 49506
3 Beds
2 Baths
1,500 SqFt
Key Details
Sold Price $329,900
Property Type Single Family Home
Sub Type Single Family Residence
Listing Status Sold
Purchase Type For Sale
Square Footage 1,500 sqft
Price per Sqft $219
Municipality City of Grand Rapids
MLS Listing ID 24054781
Sold Date 12/02/24
Style Tri-Level
Bedrooms 3
Full Baths 2
Year Built 1964
Annual Tax Amount $2,534
Tax Year 2023
Lot Size 10,193 Sqft
Acres 0.23
Lot Dimensions 75x134
Property Description
Now offering this move-in ready 3 bedroom & 2 bath home in a very quiet SE neighborhood. Enjoy a Spacious living room with big windows for natural light and a cozy fireplace. Quaint kitchen and dining areas with access to the back deck-perfect for hosting. Partially finished basement along with extra storage space and a 2 stall garage. Relax on your oversized deck and enjoy the many benefits of a large backyard. Walking distance to Breton Village and Calvin University. Close proximity to East Grand Rapids and 28th street food & shopping. This location cannot be beat! Great for a new owner, investor, or parent of a Calvin student. Don't miss your chance!
Location
State MI
County Kent
Area Grand Rapids - G
Direction Burton west from Beltline, or east from Breton, north on Ridgwood, house will be on the left past Vassar
Rooms
Basement Full
Interior
Interior Features Ceiling Fan(s), Eat-in Kitchen
Heating Forced Air
Fireplaces Number 2
Fireplaces Type Family Room, Living Room
Fireplace true
Window Features Garden Window(s)
Appliance Washer, Refrigerator, Range, Microwave, Dryer, Dishwasher
Laundry In Basement, Laundry Room
Exterior
Exterior Feature Porch(es), Deck(s)
Parking Features Garage Faces Front, Attached
Garage Spaces 2.0
Utilities Available Phone Available, Natural Gas Available, Electricity Available, Cable Available, Natural Gas Connected, Public Water, Public Sewer
View Y/N No
Street Surface Paved
Garage Yes
Building
Lot Description Level
Story 3
Sewer Public Sewer
Water Public
Architectural Style Tri-Level
Structure Type Brick,Vinyl Siding
New Construction No
Schools
School District Grand Rapids
Others
Tax ID 41-18-03-407-023
Acceptable Financing Cash, Conventional
Listing Terms Cash, Conventional
Read Less
Want to know what your home might be worth? Contact us for a FREE valuation!

Our team is ready to help you sell your home for the highest possible price ASAP






