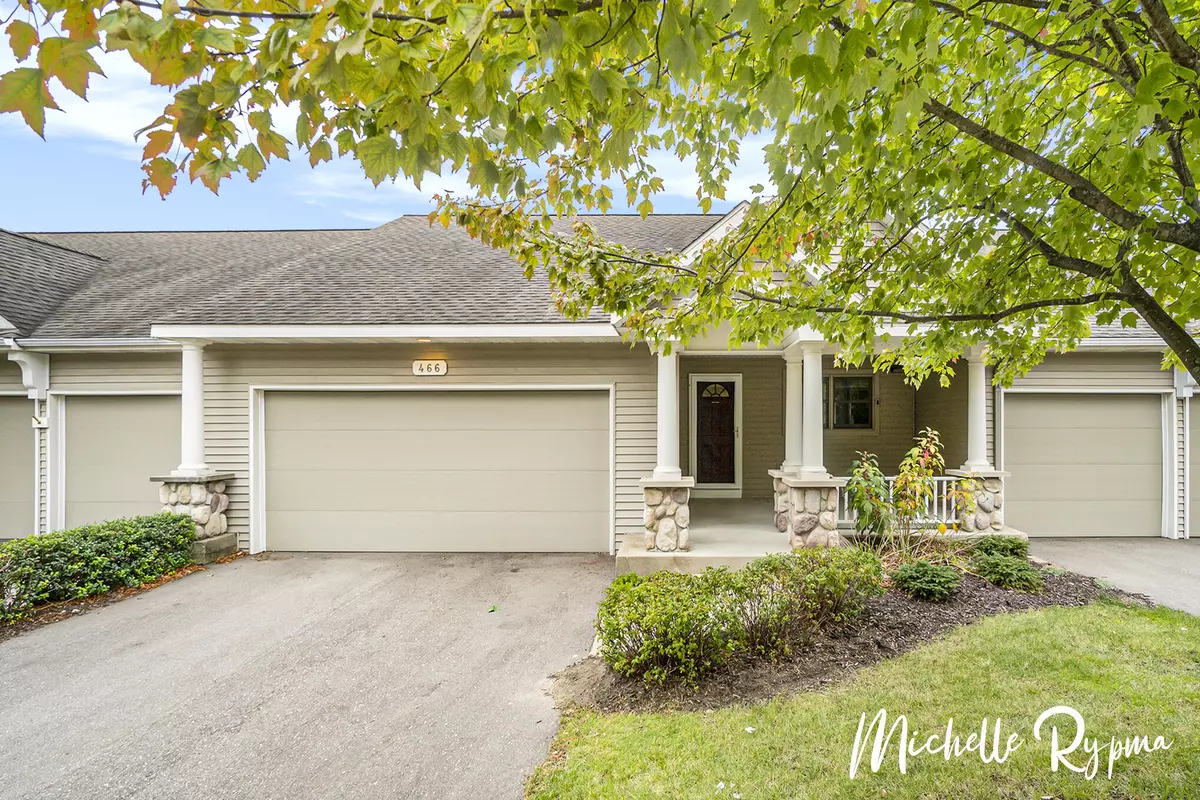$275,000
$275,000
For more information regarding the value of a property, please contact us for a free consultation.
466 Melrose Drive Holland, MI 49423
2 Beds
2 Baths
934 SqFt
Key Details
Sold Price $275,000
Property Type Condo
Sub Type Condominium
Listing Status Sold
Purchase Type For Sale
Square Footage 934 sqft
Price per Sqft $294
Municipality Holland City
MLS Listing ID 24054703
Sold Date 12/02/24
Style Ranch
Bedrooms 2
Full Baths 2
HOA Fees $350/mo
HOA Y/N true
Year Built 2003
Annual Tax Amount $3,915
Tax Year 2023
Property Description
Welcome to this charming 2-bedroom, 2-bath condo, freshly updated and move-in ready! Featuring new vinyl plank flooring throughout and a brand-new roof, furnace, and A/C in 2024. The open floor plan boasts a modern kitchen with a center island, perfect for entertaining. Enjoy the oversized 15' x 12' front porch, ideal for relaxing or entertaining in warm weather. Step out onto the deck to take in serene views of the fountain pond and gazebo. The bright, spacious walkout lower level includes a large family room, an additional bedroom, and a bath. Enjoy the convenience of main floor laundry and maintenance-free living. Association fees cover lawn care, snowplowing, trash, water, and sewer, making life easy and hassle-free!
**OPEN HOUSE CANCELLED** Seller has accepted an offer
Location
State MI
County Ottawa
Area Holland/Saugatuck - H
Direction From US31 in Holland, take 24th Street west to Melrose Drive to address
Body of Water Pond
Rooms
Basement Full, Walk-Out Access
Interior
Interior Features Ceiling Fan(s), Kitchen Island
Heating Forced Air
Cooling Central Air
Fireplace false
Window Features Screens,Insulated Windows,Window Treatments
Appliance Washer, Refrigerator, Range, Oven, Microwave, Dryer, Disposal, Dishwasher
Laundry Electric Dryer Hookup, Laundry Room, Main Level, Washer Hookup
Exterior
Exterior Feature Porch(es), Deck(s)
Parking Features Attached
Garage Spaces 2.0
Amenities Available Interior Unit, Pets Allowed
Waterfront Description Pond
View Y/N No
Street Surface Paved
Handicap Access Ramped Entrance, 36 Inch Entrance Door, 36' or + Hallway, Accessible Mn Flr Bedroom, Accessible Mn Flr Full Bath, Grab Bar Mn Flr Bath, Accessible Entrance
Garage Yes
Building
Story 1
Sewer Public Sewer
Water Public
Architectural Style Ranch
Structure Type Stone,Vinyl Siding
New Construction No
Schools
School District Holland
Others
HOA Fee Include Other,Water,Trash,Snow Removal,Sewer,Lawn/Yard Care
Tax ID 70-16-33-407-708
Acceptable Financing Cash, Conventional
Listing Terms Cash, Conventional
Read Less
Want to know what your home might be worth? Contact us for a FREE valuation!

Our team is ready to help you sell your home for the highest possible price ASAP






