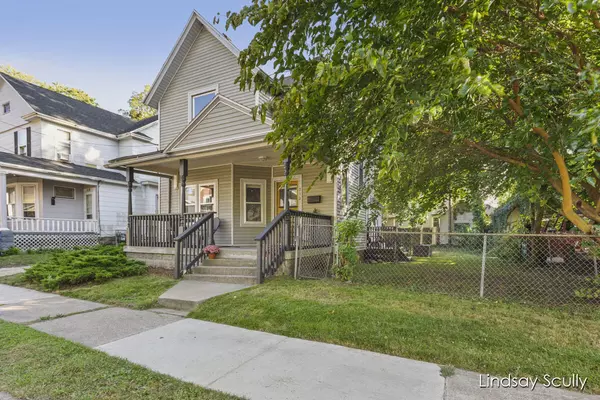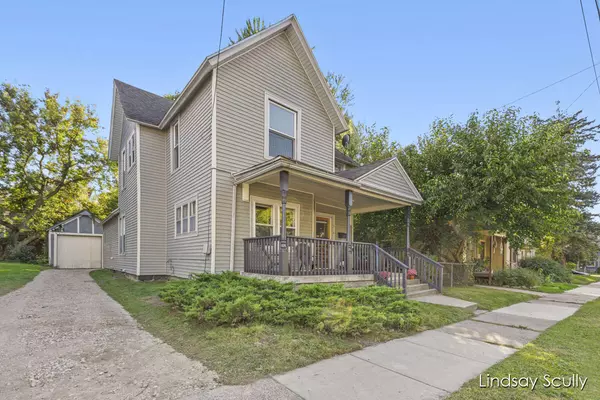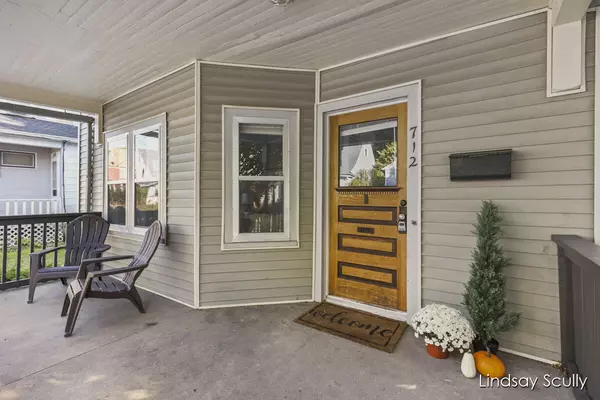$309,900
$309,900
For more information regarding the value of a property, please contact us for a free consultation.
712 Baldwin SE Street Grand Rapids, MI 49503
4 Beds
2 Baths
1,630 SqFt
Key Details
Sold Price $309,900
Property Type Single Family Home
Sub Type Single Family Residence
Listing Status Sold
Purchase Type For Sale
Square Footage 1,630 sqft
Price per Sqft $190
Municipality City of Grand Rapids
MLS Listing ID 24052342
Sold Date 11/27/24
Style Traditional
Bedrooms 4
Full Baths 2
Year Built 1875
Annual Tax Amount $4,516
Tax Year 2023
Lot Size 4,792 Sqft
Acres 0.11
Lot Dimensions 55 x 87
Property Description
Welcome to this delightful 4-bedroom, 2-bathroom home nestled in one of Grand Rapids' most desirable neighborhoods. This property is in the heart of all the local hot spots including Brewery Vivant, Grove, Maru Sushi and so many more local favorites. This property blends timeless charm with modern convenience, making it the perfect place to call home. With low-maintenance amenities like vinyl siding, numerous vinyl windows, an updated furnace (2016), water heater (2021), and an upgraded electrical panel, you can enjoy peace of mind for years to come. Inside, you'll find stunning hardwood floors, espresso cabinetry in the kitchen, and tiled floors and backsplash. The main floor features 2 bedrooms, a full bathroom and main floor laundry. Upstairs also has 2 bedrooms plus a full bathroom showcasing a classic clawfoot tub, adding to the home's unique character. The spacious front porch is perfect for relaxing and taking in the city life, while the fully fenced-in yard offers privacy and a safe space for outdoor activities and pet friendly. The 1-stall detached garage adds additional convenience and storage. Don't miss out on your chance to live the dream of downtown living at an affordable price. Seller not to review any offers prior to Tuesday 10/8/24 at 10:00 am. a full bathroom showcasing a classic clawfoot tub, adding to the home's unique character. The spacious front porch is perfect for relaxing and taking in the city life, while the fully fenced-in yard offers privacy and a safe space for outdoor activities and pet friendly. The 1-stall detached garage adds additional convenience and storage. Don't miss out on your chance to live the dream of downtown living at an affordable price. Seller not to review any offers prior to Tuesday 10/8/24 at 10:00 am.
Location
State MI
County Kent
Area Grand Rapids - G
Direction Fulton to Lake North to Packard North to Baldwin east.
Rooms
Basement Michigan Basement
Interior
Interior Features Ceramic Floor, Wood Floor
Heating Forced Air
Fireplace false
Window Features Replacement
Appliance Washer, Refrigerator, Range, Microwave, Dryer, Dishwasher
Laundry Main Level
Exterior
Exterior Feature Fenced Back
Parking Features Garage Faces Front, Detached
Garage Spaces 1.0
Utilities Available High-Speed Internet
View Y/N No
Garage Yes
Building
Lot Description Sidewalk, Wooded
Story 2
Sewer Public Sewer
Water Public
Architectural Style Traditional
Structure Type Vinyl Siding
New Construction No
Schools
School District Grand Rapids
Others
Tax ID 41-14-30-428-003
Acceptable Financing Cash, FHA, VA Loan, MSHDA, Conventional
Listing Terms Cash, FHA, VA Loan, MSHDA, Conventional
Read Less
Want to know what your home might be worth? Contact us for a FREE valuation!

Our team is ready to help you sell your home for the highest possible price ASAP






