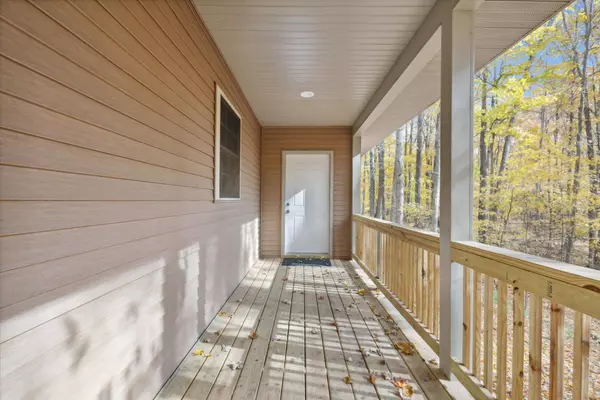$510,000
$495,000
3.0%For more information regarding the value of a property, please contact us for a free consultation.
9675 Rentsman NE Street Cedar Springs, MI 49319
5 Beds
4 Baths
3,208 SqFt
Key Details
Sold Price $510,000
Property Type Single Family Home
Sub Type Single Family Residence
Listing Status Sold
Purchase Type For Sale
Square Footage 3,208 sqft
Price per Sqft $158
Municipality Spencer Twp
MLS Listing ID 24046135
Sold Date 11/27/24
Style Traditional
Bedrooms 5
Full Baths 3
Half Baths 1
Year Built 2001
Annual Tax Amount $7,072
Tax Year 2023
Lot Size 3.360 Acres
Acres 3.36
Lot Dimensions Estimated: 303' x 436'
Property Description
Welcome to 9675 Rentsman, a 2001 custom-built home in Cedar Springs, set on a private, wooded 3.36-acre lot. Previously appraised higher than current listing price, this home spans over 4,000 sq ft of finished living space, with 5 bedrooms and 4 bathrooms. The main floor features massive ceilings and a large wrap-around deck offering serene nature views. It has been recently updated, including refinished hardwood floors, a new kitchen with quartz countertops and appliances, updated bathrooms, and modern lighting fixtures throughout. Additionally, there's a large pole barn capable of accommodating 4-5 cars. Built with 2x6 framing, this home provides comfort and high-quality construction, making it ideal for anyone seeking a spacious and private living environment.
Location
State MI
County Kent
Area Grand Rapids - G
Direction From 131 E onto 17 mile, N on Myers Lake Ave, E on 18 mile rd, S on Keller Ave NE until property on the left side after it turns into Rentsman st.
Rooms
Basement Full
Interior
Interior Features LP Tank Rented, Kitchen Island, Eat-in Kitchen
Heating Forced Air
Fireplace false
Window Features Replacement
Appliance Washer, Refrigerator, Range, Oven, Microwave, Dryer
Laundry Laundry Room, Main Level
Exterior
Exterior Feature Deck(s)
Parking Features Garage Faces Side, Detached
Garage Spaces 3.0
View Y/N No
Garage Yes
Building
Lot Description Wooded
Story 2
Sewer Septic Tank
Water Well
Architectural Style Traditional
Structure Type Vinyl Siding
New Construction No
Schools
School District Cedar Springs
Others
Tax ID 41-04-30-300-027
Acceptable Financing Cash, FHA, VA Loan, Conventional
Listing Terms Cash, FHA, VA Loan, Conventional
Read Less
Want to know what your home might be worth? Contact us for a FREE valuation!

Our team is ready to help you sell your home for the highest possible price ASAP







