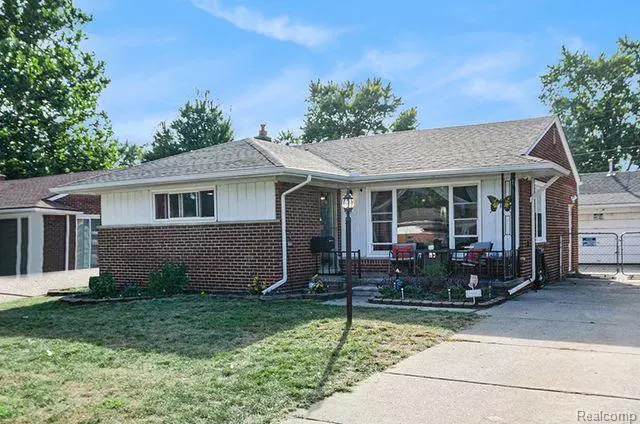$220,000
$225,000
2.2%For more information regarding the value of a property, please contact us for a free consultation.
8725 LOCHDALE Street Dearborn Heights, MI 48127
3 Beds
1 Bath
1,064 SqFt
Key Details
Sold Price $220,000
Property Type Single Family Home
Sub Type Single Family Residence
Listing Status Sold
Purchase Type For Sale
Square Footage 1,064 sqft
Price per Sqft $206
Municipality Dearborn Heights City
Subdivision Dearborn Heights City
MLS Listing ID 20240070982
Sold Date 11/27/24
Bedrooms 3
Full Baths 1
Originating Board Realcomp
Year Built 1955
Annual Tax Amount $2,351
Lot Size 5,662 Sqft
Acres 0.13
Lot Dimensions 52.00 x 110.00
Property Description
Exciting opportunity awaits to own this beautifully updated 3 bedroom brick home in desirable Hawthorne Hills Subdivision. This home is filled with endless natural light, a welcoming open floor plan, and a stunning and well appointed kitchen with stainless appliances included and hardwood floors throughout. The basement is over 1000' of (partially) finished living area just waiting for your personal touches. Large oversize garage with workshop, heat and AC and 220. Covered patio area for entertaining family and friends. Fenced yard offers additional security for kids and pets. Great location with restaurants, entertainment and parks nearby. This is the one you've been looking for. Don't miss out. This home will be gone in a flash!
Location
State MI
County Wayne
Area Wayne County - 100
Direction Telegraph to West on Joy Rd to South on Lochdale
Interior
Heating Forced Air
Cooling Central Air
Appliance Refrigerator, Range, Oven, Microwave, Dishwasher
Exterior
Exterior Feature Porch(es)
Parking Features Detached
Garage Spaces 2.0
View Y/N No
Roof Type Asphalt
Garage Yes
Building
Story 1
Sewer Public
Water Public
Structure Type Brick
Schools
School District Crestwood
Others
Tax ID 33004020072002
Acceptable Financing Cash, Conventional, FHA, VA Loan
Listing Terms Cash, Conventional, FHA, VA Loan
Read Less
Want to know what your home might be worth? Contact us for a FREE valuation!

Our team is ready to help you sell your home for the highest possible price ASAP







