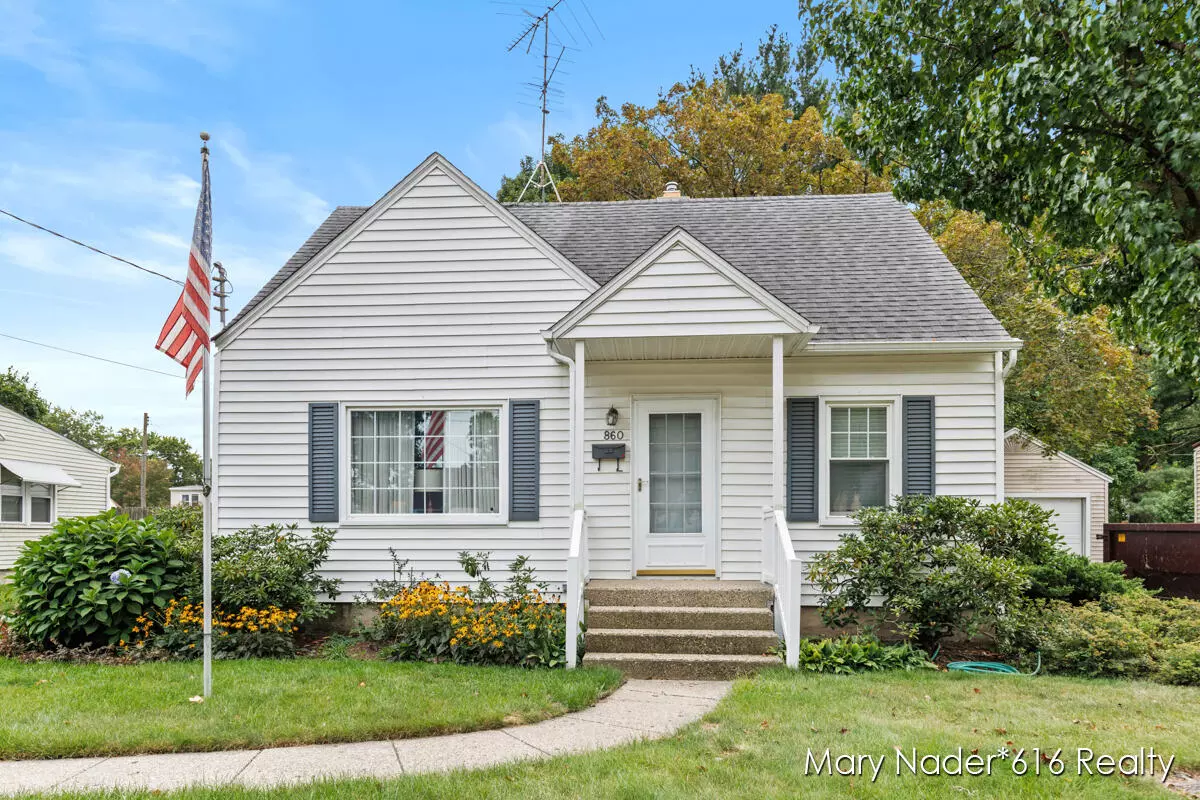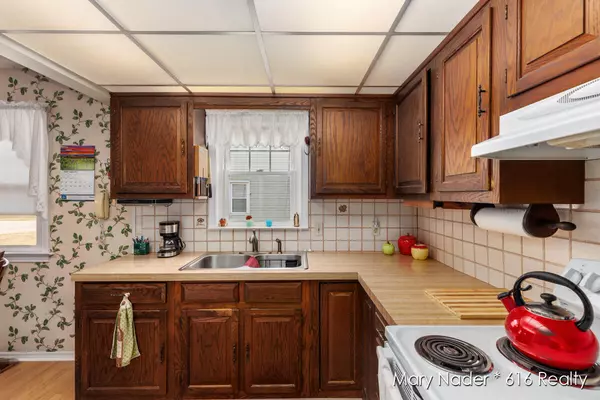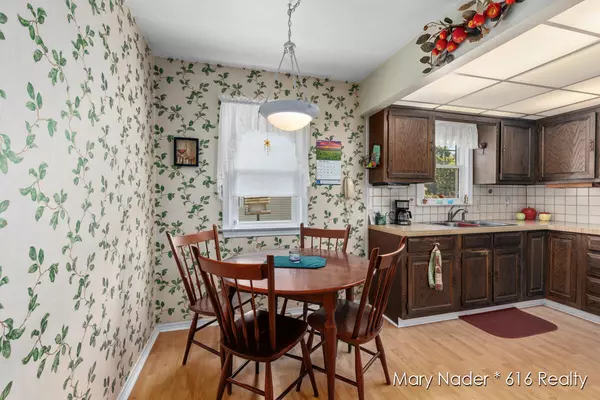$271,000
$269,500
0.6%For more information regarding the value of a property, please contact us for a free consultation.
860 40th SW Street Wyoming, MI 49509
4 Beds
1 Bath
1,185 SqFt
Key Details
Sold Price $271,000
Property Type Single Family Home
Sub Type Single Family Residence
Listing Status Sold
Purchase Type For Sale
Square Footage 1,185 sqft
Price per Sqft $228
Municipality City of Wyoming
MLS Listing ID 24049476
Sold Date 11/27/24
Style Traditional
Bedrooms 4
Full Baths 1
Year Built 1950
Annual Tax Amount $2,761
Tax Year 2024
Lot Size 9,540 Sqft
Acres 0.22
Lot Dimensions 60 X 159
Property Description
Welcome to this well maintained, charming 4-bedroom, 1-bathroom home. This well-maintained home boast spacious rooms, ample light and a warm and inviting atmosphere. The four bedrooms are generously sized offering flexibility for family, guest or home office use. Step outside to a beautiful fenced in backyard that offers a perfect space for entertaining or simply relaxing. Located in a peaceful well-established neighborhood, within walking distance to schools and parks, and just a short drive away from shopping and dining. This home has a newer furnace, roof, a 2-stall garage and plenty of storage space in the lower level.
Location
State MI
County Kent
Area Grand Rapids - G
Direction From the East, 44th st to Clyde Park, right / north on Clyde Park to 40th St, turn left / west on 40th.
Rooms
Basement Full
Interior
Interior Features Ceiling Fan(s), Wood Floor, Eat-in Kitchen, Pantry
Heating Forced Air
Cooling Central Air
Fireplace false
Window Features Screens,Insulated Windows,Window Treatments
Appliance Washer, Refrigerator, Oven, Dryer
Laundry In Basement, Sink
Exterior
Exterior Feature Fenced Back, Other, Patio
Parking Features Garage Faces Rear, Detached
Garage Spaces 2.0
Utilities Available Phone Available, Natural Gas Available, Electricity Available, Cable Available, Public Water, Public Sewer
View Y/N No
Garage Yes
Building
Lot Description Level, Sidewalk
Story 2
Sewer Public Sewer
Water Public
Architectural Style Traditional
Structure Type Aluminum Siding
New Construction No
Schools
Elementary Schools West Kellogsville
Middle Schools Kellogsville Middle
High Schools Kellogsville Hs
School District Kelloggsville
Others
Tax ID 41-17-23-426-012
Acceptable Financing Cash, FHA, VA Loan, MSHDA, Conventional
Listing Terms Cash, FHA, VA Loan, MSHDA, Conventional
Read Less
Want to know what your home might be worth? Contact us for a FREE valuation!

Our team is ready to help you sell your home for the highest possible price ASAP






